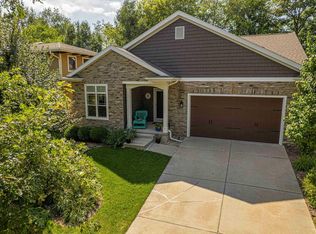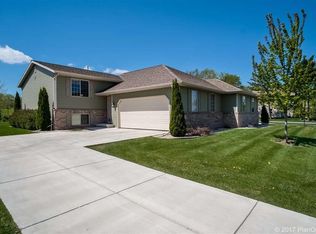Closed
$649,900
2659 Dungarvan Road, Fitchburg, WI 53711
3beds
3,050sqft
Single Family Residence
Built in 2007
7,405.2 Square Feet Lot
$640,900 Zestimate®
$213/sqft
$3,540 Estimated rent
Home value
$640,900
$609,000 - $673,000
$3,540/mo
Zestimate® history
Loading...
Owner options
Explore your selling options
What's special
Stunning 3-bed, 3-bath Fitchburg home in Oregon School District! Immaculate with gleaming hardwood floors, this beauty backs to Quarry Hill Park for serene views. Enjoy a modern kitchen, spacious living area, and an amazing 3-season room perfect for relaxing. The private bedroom ensuite is a luxurious retreat, complemented by two generous bedrooms. Enjoy a finished lower level with a family room, rec room and bedroom/bath! A secluded, fenced-in backyard offers privacy, while detailed landscaping boosts curb appeal. With several upgrades, this home blends style and function. Nestled in a prime location with park access and top schools, it?s a rare find! Schedule a tour today to see this Quarry Hill gem!
Zillow last checked: 8 hours ago
Listing updated: August 08, 2025 at 08:11pm
Listed by:
Nate Lancaster 608-214-4435,
EXP Realty, LLC
Bought with:
Nate Lancaster
Source: WIREX MLS,MLS#: 2001203 Originating MLS: South Central Wisconsin MLS
Originating MLS: South Central Wisconsin MLS
Facts & features
Interior
Bedrooms & bathrooms
- Bedrooms: 3
- Bathrooms: 3
- Full bathrooms: 2
- 1/2 bathrooms: 1
- Main level bedrooms: 2
Primary bedroom
- Level: Main
- Area: 169
- Dimensions: 13 x 13
Bedroom 2
- Level: Main
- Area: 132
- Dimensions: 12 x 11
Bedroom 3
- Level: Lower
- Area: 120
- Dimensions: 12 x 10
Bathroom
- Features: Whirlpool, At least 1 Tub, Master Bedroom Bath: Full, Master Bedroom Bath, Master Bedroom Bath: Walk-In Shower, Master Bedroom Bath: Tub/No Shower
Family room
- Level: Lower
- Area: 391
- Dimensions: 23 x 17
Kitchen
- Level: Main
- Area: 210
- Dimensions: 14 x 15
Living room
- Level: Main
- Area: 306
- Dimensions: 18 x 17
Heating
- Natural Gas, Forced Air
Cooling
- Central Air
Appliances
- Included: Range/Oven, Refrigerator, Dishwasher, Microwave, Water Softener
Features
- Walk-In Closet(s), Breakfast Bar, Pantry, Kitchen Island
- Flooring: Wood or Sim.Wood Floors
- Basement: Full,Exposed,Full Size Windows,Partially Finished,Sump Pump,Concrete
Interior area
- Total structure area: 3,050
- Total interior livable area: 3,050 sqft
- Finished area above ground: 1,800
- Finished area below ground: 1,250
Property
Parking
- Total spaces: 2
- Parking features: 2 Car, Attached, Garage Door Opener
- Attached garage spaces: 2
Features
- Levels: One
- Stories: 1
- Patio & porch: Patio
- Has spa: Yes
- Spa features: Bath
- Fencing: Fenced Yard
Lot
- Size: 7,405 sqft
- Dimensions: 62 x 121 x 62 x 120
- Features: Sidewalks
Details
- Parcel number: 060915124192
- Zoning: residental
- Special conditions: Arms Length
Construction
Type & style
- Home type: SingleFamily
- Architectural style: Ranch,Prairie/Craftsman
- Property subtype: Single Family Residence
Materials
- Fiber Cement, Stone
Condition
- 11-20 Years
- New construction: No
- Year built: 2007
Utilities & green energy
- Sewer: Public Sewer
- Water: Public
Community & neighborhood
Location
- Region: Fitchburg
- Subdivision: Waterford Glen
- Municipality: Fitchburg
HOA & financial
HOA
- Has HOA: Yes
- HOA fee: $50 annually
Price history
| Date | Event | Price |
|---|---|---|
| 8/8/2025 | Sold | $649,900$213/sqft |
Source: | ||
| 6/13/2025 | Pending sale | $649,900$213/sqft |
Source: | ||
| 6/2/2025 | Listed for sale | $649,900+88.4%$213/sqft |
Source: | ||
| 9/28/2010 | Sold | $345,000-1.4%$113/sqft |
Source: Public Record Report a problem | ||
| 7/11/2010 | Price change | $349,900-5.4%$115/sqft |
Source: RE/MAX Preferred #1599686 Report a problem | ||
Public tax history
| Year | Property taxes | Tax assessment |
|---|---|---|
| 2024 | $9,633 +9.4% | $561,700 +22.7% |
| 2023 | $8,805 +10% | $457,600 |
| 2022 | $8,008 -6.7% | $457,600 +9.7% |
Find assessor info on the county website
Neighborhood: 53711
Nearby schools
GreatSchools rating
- 7/10Forest Edge Elementary SchoolGrades: PK-6Distance: 2.4 mi
- 4/10Oregon Middle SchoolGrades: 7-8Distance: 6.3 mi
- 10/10Oregon High SchoolGrades: 9-12Distance: 5.1 mi
Schools provided by the listing agent
- Elementary: Forest Edge
- Middle: Oregon
- High: Oregon
- District: Oregon
Source: WIREX MLS. This data may not be complete. We recommend contacting the local school district to confirm school assignments for this home.
Get pre-qualified for a loan
At Zillow Home Loans, we can pre-qualify you in as little as 5 minutes with no impact to your credit score.An equal housing lender. NMLS #10287.
Sell with ease on Zillow
Get a Zillow Showcase℠ listing at no additional cost and you could sell for —faster.
$640,900
2% more+$12,818
With Zillow Showcase(estimated)$653,718

