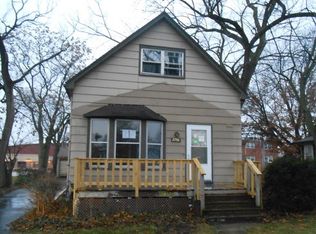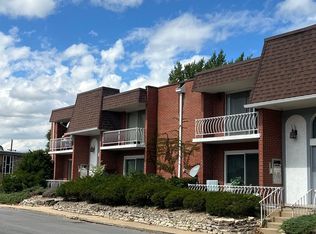Closed
$285,000
2659 Ridge Rd, Lansing, IL 60438
4beds
1,080sqft
Single Family Residence
Built in 1954
7,500 Square Feet Lot
$286,900 Zestimate®
$264/sqft
$2,101 Estimated rent
Home value
$286,900
$273,000 - $301,000
$2,101/mo
Zestimate® history
Loading...
Owner options
Explore your selling options
What's special
Welcome to 2659 Ridge Road - a meticulously maintained and thoughtfully updated 4-bedroom, 2-bathroom ranch that radiates quality, comfort, and a spa-like feel throughout. From the moment you step inside, it's clear no expense was spared. Elegant trim work, solid core doors, and custom blinds enhance every space, reflecting the craftsmanship and care poured into this home. The living room welcomes you with a large bow window and cozy gas fireplace, flowing seamlessly into the dining area and beautifully appointed kitchen. Here, you'll find solid wood cabinetry, granite countertops, and abundant storage-ideal for both everyday living and entertaining. Down the hall, three spacious bedrooms accompany a luxurious main bathroom, complete with custom tile work, a jetted air tub, and a sleek glass shower door-offering a true spa-like retreat. The primary bedroom provides a serene escape with a sliding door that opens to an expansive deck-perfect for morning coffee or evening relaxation. The finished basement is an entertainer's dream, featuring a large living area, a custom-built wet bar with beverage fridge, a full bathroom with tiled shower and glass door, and a fourth bedroom or home office. A generous laundry room and updated mechanicals ensure convenience and peace of mind. Outside, enjoy vinyl siding and windows, an oversized insulated garage that fits three cars, a dedicated workshop, an attached shed, and a newly built deck-perfect for summer gatherings. To top it off, this home is ideally located within walking distance to area schools, parks, entertainment at Fox Pointe, restaurants, and shopping. This turn-key gem offers the best of style, function, and location-just move in and enjoy!
Zillow last checked: 8 hours ago
Listing updated: September 25, 2025 at 01:52pm
Listing courtesy of:
Caleb Lyzenga (708)208-2209,
eXp Realty
Bought with:
Erica Esquivel
TRP Realty LLC
Source: MRED as distributed by MLS GRID,MLS#: 12428214
Facts & features
Interior
Bedrooms & bathrooms
- Bedrooms: 4
- Bathrooms: 2
- Full bathrooms: 2
Primary bedroom
- Level: Main
- Area: 165 Square Feet
- Dimensions: 11X15
Bedroom 2
- Level: Main
- Area: 108 Square Feet
- Dimensions: 9X12
Bedroom 3
- Level: Main
- Area: 88 Square Feet
- Dimensions: 11X8
Bedroom 4
- Level: Basement
- Area: 121 Square Feet
- Dimensions: 11X11
Dining room
- Level: Main
- Area: 77 Square Feet
- Dimensions: 7X11
Kitchen
- Level: Main
- Area: 170 Square Feet
- Dimensions: 17X10
Laundry
- Level: Basement
- Area: 143 Square Feet
- Dimensions: 11X13
Living room
- Level: Main
- Area: 270 Square Feet
- Dimensions: 18X15
Recreation room
- Level: Basement
- Area: 728 Square Feet
- Dimensions: 26X28
Other
- Level: Basement
- Area: 30 Square Feet
- Dimensions: 6X5
Heating
- Natural Gas
Cooling
- Central Air
Appliances
- Laundry: Gas Dryer Hookup, Laundry Closet, Sink
Features
- 1st Floor Bedroom, Open Floorplan
- Basement: Finished,Full
Interior area
- Total structure area: 0
- Total interior livable area: 1,080 sqft
Property
Parking
- Total spaces: 9
- Parking features: Asphalt, Garage Door Opener, On Site, Detached, Off Street, Owned, Garage
- Garage spaces: 3
- Has uncovered spaces: Yes
Accessibility
- Accessibility features: No Disability Access
Features
- Stories: 1
Lot
- Size: 7,500 sqft
- Dimensions: 50 X 150
Details
- Parcel number: 30313090100000
- Special conditions: None
Construction
Type & style
- Home type: SingleFamily
- Property subtype: Single Family Residence
Materials
- Vinyl Siding
Condition
- New construction: No
- Year built: 1954
Utilities & green energy
- Sewer: Public Sewer
- Water: Lake Michigan
Community & neighborhood
Location
- Region: Lansing
Other
Other facts
- Listing terms: Conventional
- Ownership: Fee Simple
Price history
| Date | Event | Price |
|---|---|---|
| 9/25/2025 | Sold | $285,000-1.7%$264/sqft |
Source: | ||
| 9/23/2025 | Pending sale | $289,900$268/sqft |
Source: | ||
| 8/26/2025 | Contingent | $289,900$268/sqft |
Source: | ||
| 8/11/2025 | Price change | $289,900-3.3%$268/sqft |
Source: | ||
| 7/24/2025 | Listed for sale | $299,900+238.9%$278/sqft |
Source: | ||
Public tax history
| Year | Property taxes | Tax assessment |
|---|---|---|
| 2023 | $5,169 +21.8% | $13,999 +40.7% |
| 2022 | $4,243 +1.4% | $9,949 |
| 2021 | $4,184 +4.2% | $9,949 |
Find assessor info on the county website
Neighborhood: 60438
Nearby schools
GreatSchools rating
- NALester Crawl Primary CenterGrades: PK-1Distance: 0.5 mi
- 3/10Memorial Jr High SchoolGrades: 6-8Distance: 0.1 mi
- 6/10Thornton Fractional South High SchoolGrades: 9-12Distance: 0.7 mi
Schools provided by the listing agent
- District: 154
Source: MRED as distributed by MLS GRID. This data may not be complete. We recommend contacting the local school district to confirm school assignments for this home.
Get a cash offer in 3 minutes
Find out how much your home could sell for in as little as 3 minutes with a no-obligation cash offer.
Estimated market value$286,900
Get a cash offer in 3 minutes
Find out how much your home could sell for in as little as 3 minutes with a no-obligation cash offer.
Estimated market value
$286,900

