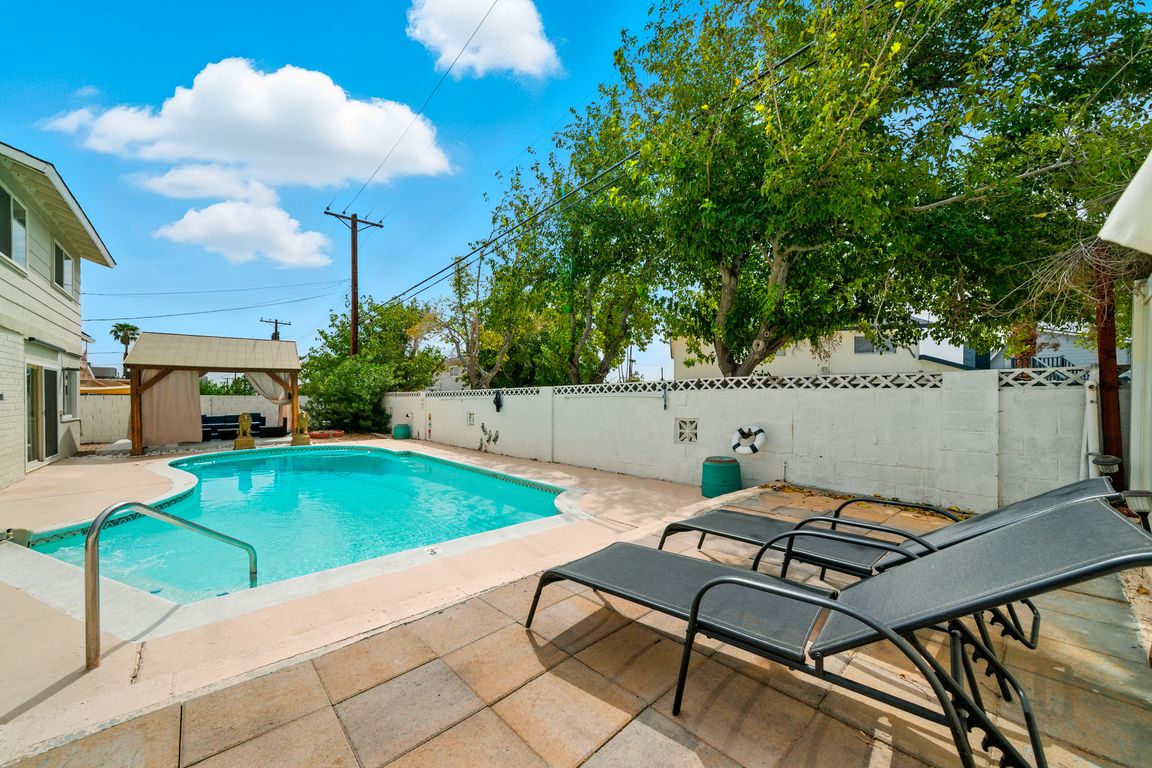
Active
$579,900
5beds
2,004sqft
2659 Vegas Valley Dr, Las Vegas, NV 89121
5beds
2,004sqft
Single family residence
Built in 1965
7,405 sqft
2 Attached garage spaces
$289 price/sqft
What's special
Modern crystal light fixturesNew gazeboGlass chandelierLarge front yardCovered patioOversized drivewaySleek epoxy floors
Experience this move-in ready blending classic Vegas charm with modern finishes, contemporary elegance and thoughtful design. This fully renovated 5-bed, 3-bath home in the heart of Las Vegas with No HOA. The home offers unique appeal with detail, like 48x48 inch white tile flooring throughout, elegant modern crystal light fixtures, striking ...
- 67 days |
- 357 |
- 29 |
Source: LVR,MLS#: 2711702 Originating MLS: Greater Las Vegas Association of Realtors Inc
Originating MLS: Greater Las Vegas Association of Realtors Inc
Travel times
Living Room
Kitchen
Primary Bedroom
Zillow last checked: 7 hours ago
Listing updated: August 25, 2025 at 08:42pm
Listed by:
Zar A. Zanganeh BS.1000811 (702)400-0645,
The Agency Las Vegas
Source: LVR,MLS#: 2711702 Originating MLS: Greater Las Vegas Association of Realtors Inc
Originating MLS: Greater Las Vegas Association of Realtors Inc
Facts & features
Interior
Bedrooms & bathrooms
- Bedrooms: 5
- Bathrooms: 3
- Full bathrooms: 2
- 1/2 bathrooms: 1
Primary bedroom
- Description: Ceiling Fan,Ceiling Light,Upstairs,Walk-In Closet(s)
- Dimensions: 14x14
Bedroom 2
- Description: Closet
- Dimensions: 12x12
Bedroom 3
- Description: Closet
- Dimensions: 12x12
Bedroom 4
- Description: Closet
- Dimensions: 10x10
Bedroom 5
- Description: Ceiling Fan,Ceiling Light,Closet,Downstairs
- Dimensions: 12x11
Primary bathroom
- Description: Double Sink
Dining room
- Description: None
- Dimensions: 12x12
Kitchen
- Description: Island,Quartz Countertops
Living room
- Description: Formal
- Dimensions: 14x13
Heating
- Central, Electric, Gas
Cooling
- Central Air, Electric
Appliances
- Included: Dryer, Disposal, Gas Range, Microwave, Refrigerator, Washer
- Laundry: Gas Dryer Hookup, Main Level, Laundry Room
Features
- Bedroom on Main Level, Ceiling Fan(s), Window Treatments
- Flooring: Tile
- Windows: Blinds, Double Pane Windows, Low-Emissivity Windows
- Number of fireplaces: 1
- Fireplace features: Gas, Living Room
Interior area
- Total structure area: 2,004
- Total interior livable area: 2,004 sqft
Property
Parking
- Total spaces: 2
- Parking features: Attached, Exterior Access Door, Finished Garage, Garage, Garage Door Opener, Guest, Inside Entrance, Private, RV Potential, RV Access/Parking
- Attached garage spaces: 2
Features
- Stories: 2
- Patio & porch: Covered, Patio
- Exterior features: Patio, Private Yard
- Has private pool: Yes
- Pool features: In Ground, Private
- Fencing: Block,Back Yard
Lot
- Size: 7,405.2 Square Feet
- Features: Desert Landscaping, Landscaped, < 1/4 Acre
Details
- Parcel number: 16212311002
- Zoning description: Single Family
- Horse amenities: None
Construction
Type & style
- Home type: SingleFamily
- Architectural style: Two Story
- Property subtype: Single Family Residence
Materials
- Roof: Composition,Shingle
Condition
- Resale
- Year built: 1965
Utilities & green energy
- Electric: Photovoltaics None
- Sewer: Public Sewer
- Water: Public
- Utilities for property: Cable Available, Electricity Available
Green energy
- Energy efficient items: Windows
Community & HOA
Community
- Security: Security System Owned
- Subdivision: Francisco Park #15
HOA
- Has HOA: No
- Amenities included: None
Location
- Region: Las Vegas
Financial & listing details
- Price per square foot: $289/sqft
- Tax assessed value: $174,591
- Annual tax amount: $1,256
- Date on market: 8/26/2025
- Listing agreement: Exclusive Right To Sell
- Listing terms: Cash,Conventional,FHA,VA Loan
- Electric utility on property: Yes