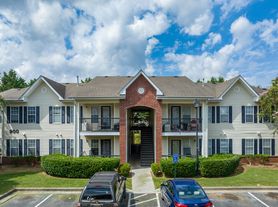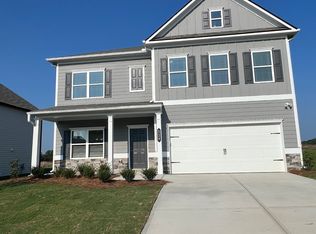Welcome to this refreshingly open and inviting residence. Located in the Carter Grove community, one of the most desirable communities in Carterville, GA! Just 2 minutes to the closest primary school and only 10 mins. from downtown Cartersville. This home has easy access to I-75 making the commute a breeze. The house itself offers 5 bedrooms, 3 full baths with a guest room and bath on the lower level. Features a welcoming front entryway, large yard, and an oversized owner's suite. The living area is sunbathed with natural light and has an inviting ambiance further enhanced by the custom built entertainment center... perfect for cozy relaxed evenings. The kitchen is thoughtfully designed and features appliances, ample cabinetry, and a convenient layout that makes meal preparation a breeze. Updated champagne hardware throughout the Kitchen brings a luxury feel to an already upscale home. Outdoor living is equally inviting, with a backyard that invites relaxation and outdoor activities. Enjoy an easy walk to community amenities including two pools, two playgrounds, pickleball and tennis courts. This corner lot home has been freshly painted and deep cleaned for the next wonderful owners! Enjoy being close to trails, parks, and a vibrant small town known for its historic charm and beauty. Licensee advertising as principal (agent is the owner).
Listings identified with the FMLS IDX logo come from FMLS and are held by brokerage firms other than the owner of this website. The listing brokerage is identified in any listing details. Information is deemed reliable but is not guaranteed. 2025 First Multiple Listing Service, Inc.
House for rent
$3,200/mo
266 Belmont Dr SE, Cartersville, GA 30120
5beds
3,209sqft
Price may not include required fees and charges.
Singlefamily
Available Mon Dec 1 2025
-- Pets
Central air
In unit laundry
Garage parking
Central, fireplace
What's special
Large yardSunbathed with natural lightCorner lot homeUpdated champagne hardwareBackyard that invites relaxationCustom built entertainment centerOutdoor living
- 5 days |
- -- |
- -- |
Travel times
Looking to buy when your lease ends?
Consider a first-time homebuyer savings account designed to grow your down payment with up to a 6% match & 3.83% APY.
Facts & features
Interior
Bedrooms & bathrooms
- Bedrooms: 5
- Bathrooms: 3
- Full bathrooms: 3
Rooms
- Room types: Office
Heating
- Central, Fireplace
Cooling
- Central Air
Appliances
- Included: Dishwasher, Disposal, Dryer, Microwave, Oven, Refrigerator, Stove, Washer
- Laundry: In Unit, Laundry Room, Upper Level
Features
- Bookcases, Crown Molding, Entrance Foyer, High Ceilings 10 ft Main, High Ceilings 9 ft Upper, High Speed Internet, His and Hers Closets, Smart Home, Walk-In Closet(s)
- Flooring: Carpet
- Has fireplace: Yes
Interior area
- Total interior livable area: 3,209 sqft
Property
Parking
- Parking features: Garage, Covered
- Has garage: Yes
- Details: Contact manager
Features
- Stories: 2
- Exterior features: Contact manager
Details
- Parcel number: C1300001013
Construction
Type & style
- Home type: SingleFamily
- Architectural style: Craftsman
- Property subtype: SingleFamily
Materials
- Roof: Shake Shingle
Condition
- Year built: 2024
Community & HOA
Community
- Features: Clubhouse, Playground, Tennis Court(s)
HOA
- Amenities included: Tennis Court(s)
Location
- Region: Cartersville
Financial & listing details
- Lease term: 24 Months
Price history
| Date | Event | Price |
|---|---|---|
| 10/3/2025 | Listed for rent | $3,200$1/sqft |
Source: FMLS GA #7656887 | ||
| 6/11/2024 | Sold | $421,790$131/sqft |
Source: Public Record | ||

