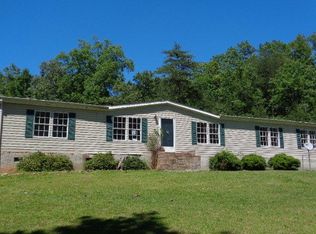Beautiful 3BD/2BA home on a level 1 acre lot! Spacious family room with FP/gas logs being the center of attention! Great kitchen with ample cabinets, and access to the separate laundry room! Dining area has sliders to the 10x40 deck for entertaining! Split bedroom floor plan features master bedroom with walk-in closet, master bath with double vanities, garden tub, and separate shower! The other 2 bedrooms have walk-in closets! Hall bath with tub/shower! Storage building conveys!Conveniently located within 6 miles of downtown Rutherfordton, and 20 minutes from Lake Lure! A must see!
This property is off market, which means it's not currently listed for sale or rent on Zillow. This may be different from what's available on other websites or public sources.
