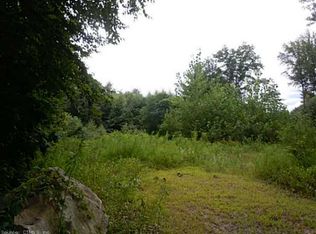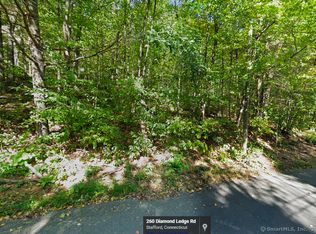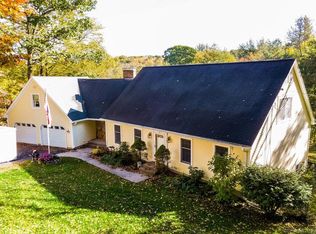This amazing custom built home is set on a private 16+ acres with brick and vinyl exterior and gorgeous wrap around porch in front. Running along the back is a amazing 30 x 34 deck. This home is perfectly situated to have privacy and enjoy the wildlife in the area. The Great room features gleaming hardwood floors and a wood burning fireplace. The formal dining room flows into an eat in kitchen for ease in entertaining. Looking to relax after a long day? Take a break in the sunroom and enjoy the peace and serenity the view offers. The master bedroom offers a walk in closet and full bath with tub and also a shower. There are an additional 3 bedrooms, one is a bonus room over the garage with skylights. The 2nd floor also has an office or perfect craft room. Just in case you want to be able to expand, there is a walk out basement with 9" ceilings. With 3 garages there is room for not only your cars, but any toys you want to store. This is a home you will never need grow out of, perfect for large or extended families.
This property is off market, which means it's not currently listed for sale or rent on Zillow. This may be different from what's available on other websites or public sources.


