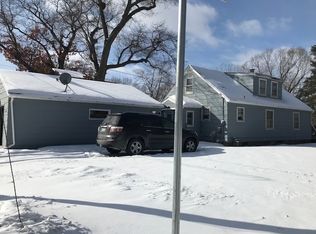Closed
$309,000
266 Janice Ave, Saint Paul, MN 55126
2beds
1,990sqft
Single Family Residence
Built in 1924
10,454.4 Square Feet Lot
$310,400 Zestimate®
$155/sqft
$1,850 Estimated rent
Home value
$310,400
$279,000 - $345,000
$1,850/mo
Zestimate® history
Loading...
Owner options
Explore your selling options
What's special
**Multiple Offers Received** Rare Lakefront Home! Bring your vision with this wonderful opportunity for lakefront living at an affordable price. There is lots of potential for more finished square footage and possible primary suite in the upper level. Open main floor living area with patio door that looks out to Wabasso Lake and a large 16x10 deck to enjoy the year round beauty of living on the water. Public walking/bike path runs right along the lake front for easy access for those who enjoy the outdoors. The large 28x24 garage provides plenty of storage space for the vehicles and lake toys. Wabasso Lake is 42 acres and 66' deep in it's deepest spot and you're within a 3 minute drive to the public launch for both Wabasso Lake and Lake Owasso's public launch and County Park Beach. New boiler just installed with in the last year.
Zillow last checked: 8 hours ago
Listing updated: August 01, 2025 at 01:16pm
Listed by:
Joel Anderson 651-303-5050,
Counselor Realty, Inc,
Carissa Krueger 763-360-6623
Bought with:
Carissa Krueger
Counselor Realty, Inc
Source: NorthstarMLS as distributed by MLS GRID,MLS#: 6731322
Facts & features
Interior
Bedrooms & bathrooms
- Bedrooms: 2
- Bathrooms: 1
- Full bathrooms: 1
Bedroom 1
- Level: Main
- Area: 130 Square Feet
- Dimensions: 13x10
Bedroom 2
- Level: Main
- Area: 96 Square Feet
- Dimensions: 12x8
Deck
- Level: Main
- Area: 160 Square Feet
- Dimensions: 16x10
Dining room
- Level: Main
- Area: 99 Square Feet
- Dimensions: 11x9
Foyer
- Level: Main
- Area: 30 Square Feet
- Dimensions: 6x5
Kitchen
- Level: Main
- Area: 110 Square Feet
- Dimensions: 11x10
Kitchen 2nd
- Level: Lower
- Area: 99 Square Feet
- Dimensions: 11x9
Laundry
- Level: Lower
- Area: 135 Square Feet
- Dimensions: 15x9
Living room
- Level: Main
- Area: 198 Square Feet
- Dimensions: 18x11
Office
- Level: Lower
- Area: 96 Square Feet
- Dimensions: 12x8
Other
- Level: Upper
- Area: 169 Square Feet
- Dimensions: 13x13
Other
- Level: Upper
- Area: 108 Square Feet
- Dimensions: 12x9
Other
- Level: Upper
- Area: 143 Square Feet
- Dimensions: 13x11
Utility room
- Level: Lower
- Area: 63 Square Feet
- Dimensions: 9x7
Heating
- Baseboard, Boiler, Hot Water
Cooling
- Window Unit(s)
Appliances
- Included: Dishwasher, Dryer, Gas Water Heater, Microwave, Range, Refrigerator, Washer
Features
- Basement: Block,Crawl Space,Finished,Owner Access,Partial,Storage Space
- Has fireplace: No
Interior area
- Total structure area: 1,990
- Total interior livable area: 1,990 sqft
- Finished area above ground: 910
- Finished area below ground: 195
Property
Parking
- Total spaces: 2
- Parking features: Detached, Asphalt, Garage Door Opener, No Int Access to Dwelling
- Garage spaces: 2
- Has uncovered spaces: Yes
- Details: Garage Dimensions (28x24), Garage Door Height (7), Garage Door Width (8)
Accessibility
- Accessibility features: None
Features
- Levels: One and One Half
- Stories: 1
- Patio & porch: Deck
- Fencing: None
- Has view: Yes
- View description: Lake, North
- Has water view: Yes
- Water view: Lake
- Waterfront features: Dock, Lake Front, Lake View, Shared, Waterfront Elevation(10-15), Waterfront Num(62008200), Lake Bottom(Soft, Weeds), Lake Acres(42), Lake Depth(66)
- Body of water: Wabasso
- Frontage length: Water Frontage: 60
Lot
- Size: 10,454 sqft
- Dimensions: 60 x 131
- Features: Accessible Shoreline, Near Public Transit, Property Adjoins Public Land, Many Trees
Details
- Foundation area: 880
- Parcel number: 363023130008
- Zoning description: Residential-Single Family
Construction
Type & style
- Home type: SingleFamily
- Property subtype: Single Family Residence
Materials
- Fiber Board, Block, Concrete, Frame
- Roof: Age Over 8 Years,Asphalt,Pitched
Condition
- Age of Property: 101
- New construction: No
- Year built: 1924
Utilities & green energy
- Electric: Circuit Breakers, 100 Amp Service, Power Company: Xcel Energy
- Gas: Natural Gas
- Sewer: City Sewer/Connected
- Water: City Water/Connected
Community & neighborhood
Location
- Region: Saint Paul
- Subdivision: Owasso
HOA & financial
HOA
- Has HOA: No
Other
Other facts
- Road surface type: Paved
Price history
| Date | Event | Price |
|---|---|---|
| 7/31/2025 | Sold | $309,000+3%$155/sqft |
Source: | ||
| 6/9/2025 | Pending sale | $300,000$151/sqft |
Source: | ||
| 6/2/2025 | Listed for sale | $300,000+140%$151/sqft |
Source: | ||
| 3/26/2024 | Listing removed | -- |
Source: Zillow Rentals | ||
| 3/8/2024 | Listed for rent | $1,600$1/sqft |
Source: Zillow Rentals | ||
Public tax history
Tax history is unavailable.
Neighborhood: 55126
Nearby schools
GreatSchools rating
- 7/10Island Lake Elementary SchoolGrades: 1-5Distance: 1.2 mi
- 8/10Chippewa Middle SchoolGrades: 6-8Distance: 3.3 mi
- 10/10Mounds View Senior High SchoolGrades: 9-12Distance: 3.6 mi
Get a cash offer in 3 minutes
Find out how much your home could sell for in as little as 3 minutes with a no-obligation cash offer.
Estimated market value
$310,400
Get a cash offer in 3 minutes
Find out how much your home could sell for in as little as 3 minutes with a no-obligation cash offer.
Estimated market value
$310,400
