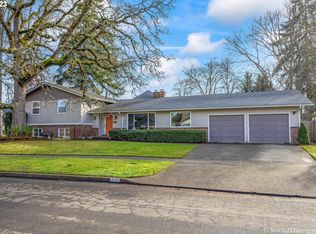Sold
$745,000
266 Lazy Ave, Eugene, OR 97404
4beds
3,110sqft
Residential, Single Family Residence
Built in 2006
10,454.4 Square Feet Lot
$748,500 Zestimate®
$240/sqft
$4,521 Estimated rent
Home value
$748,500
$681,000 - $823,000
$4,521/mo
Zestimate® history
Loading...
Owner options
Explore your selling options
What's special
MOTIVATED SELLERS OFFERING A $20,000 CREDIT TOWARD RATE BUY DOWN OR BUYER NEEDS WITH AN ACCEPTABLE OFFER, DON'T PASS THIS UP! Welcome to Silver Acres! Fantastic home now available in this desired neighborhood of Santa Clara! You'll find peace and privacy in this .21 acre lot providing plenty of parking, 3 car garage, landscaped yards with a basketball hoop & quiet sitting area in the back! ~3,110 square feet boasts 4 Bedrooms & 3 full bathrooms. Hardwood floors greet you with high ceilings & recessed lighting. Enjoy 2 living areas, formal dining & kitchen with granite, tile & stainless steel appliances. Great for entertaining! Kitchen with granite surfaces, a pantry and range hood. Living room provides a gas fireplace, crown molding and wood floors. 1 bedroom on the main along with a full bathroom is perfect for guest arrangements! Upper level boasts primary bedroom, 2 other bedrooms & a bonus room. Primary is a complete suite with soak tub, dual sinks, tile floors, walk-in closet & walk-in shower! Bonus room is the perfect space for games or relaxation!
Zillow last checked: 8 hours ago
Listing updated: September 24, 2024 at 04:56am
Listed by:
Steven G Duncan steven@duncanre.com,
Duncan Real Estate Group Inc
Bought with:
Clinton Rushing, 201225040
Harcourts West Real Estate
Source: RMLS (OR),MLS#: 24151037
Facts & features
Interior
Bedrooms & bathrooms
- Bedrooms: 4
- Bathrooms: 3
- Full bathrooms: 3
- Main level bathrooms: 1
Primary bedroom
- Features: Closet Organizer, Soaking Tub, Tile Floor, Walkin Closet, Wallto Wall Carpet
- Level: Upper
Bedroom 2
- Features: Closet, Wallto Wall Carpet
- Level: Main
Bedroom 3
- Features: Closet, Wallto Wall Carpet
- Level: Upper
Bedroom 4
- Features: Closet, Wallto Wall Carpet
- Level: Upper
Dining room
- Features: Formal, Wood Floors
- Level: Main
Family room
- Features: High Ceilings, Wood Floors
- Level: Main
Kitchen
- Features: Gas Appliances, Pantry, Granite
- Level: Main
Living room
- Features: Fireplace Insert, Wood Floors
- Level: Main
Heating
- Forced Air
Cooling
- Heat Pump
Appliances
- Included: Built In Oven, Dishwasher, Disposal, Free-Standing Refrigerator, Microwave, Range Hood, Stainless Steel Appliance(s), Gas Appliances, Gas Water Heater
- Laundry: Laundry Room
Features
- Granite, High Ceilings, Soaking Tub, Closet, Vaulted Ceiling(s), Formal, Pantry, Closet Organizer, Walk-In Closet(s), Kitchen Island
- Flooring: Wall to Wall Carpet, Wood, Tile
- Windows: Vinyl Frames
- Number of fireplaces: 1
- Fireplace features: Gas, Insert
Interior area
- Total structure area: 3,110
- Total interior livable area: 3,110 sqft
Property
Parking
- Total spaces: 3
- Parking features: Driveway, Attached, Tandem
- Attached garage spaces: 3
- Has uncovered spaces: Yes
Features
- Levels: Two
- Stories: 2
- Patio & porch: Patio
- Exterior features: Basketball Court, Raised Beds, Yard
- Fencing: Fenced
Lot
- Size: 10,454 sqft
- Features: Level, Sprinkler, SqFt 10000 to 14999
Details
- Parcel number: 1760642
Construction
Type & style
- Home type: SingleFamily
- Property subtype: Residential, Single Family Residence
Materials
- Cement Siding
- Roof: Composition
Condition
- Approximately
- New construction: No
- Year built: 2006
Utilities & green energy
- Gas: Gas
- Sewer: Public Sewer
- Water: Public
Community & neighborhood
Security
- Security features: Security System Leased
Location
- Region: Eugene
Other
Other facts
- Listing terms: Cash,Conventional,FHA,VA Loan
- Road surface type: Paved
Price history
| Date | Event | Price |
|---|---|---|
| 9/17/2024 | Pending sale | $745,000$240/sqft |
Source: | ||
| 9/9/2024 | Sold | $745,000+69.3%$240/sqft |
Source: | ||
| 8/8/2016 | Sold | $440,000-4.1%$141/sqft |
Source: | ||
| 7/13/2016 | Pending sale | $459,000$148/sqft |
Source: RE/MAX Integrity #16501014 | ||
| 6/23/2016 | Listed for sale | $459,000+39.2%$148/sqft |
Source: RE/MAX Integrity #16501014 | ||
Public tax history
| Year | Property taxes | Tax assessment |
|---|---|---|
| 2025 | $9,674 +1.3% | $496,530 +3% |
| 2024 | $9,554 +2.6% | $482,068 +3% |
| 2023 | $9,311 +4% | $468,028 +3% |
Find assessor info on the county website
Neighborhood: Santa Clara
Nearby schools
GreatSchools rating
- 6/10Awbrey Park Elementary SchoolGrades: K-5Distance: 1.3 mi
- 6/10Madison Middle SchoolGrades: 6-8Distance: 0.7 mi
- 3/10North Eugene High SchoolGrades: 9-12Distance: 0.9 mi
Schools provided by the listing agent
- Elementary: Awbrey Park
- Middle: Madison
- High: North Eugene
Source: RMLS (OR). This data may not be complete. We recommend contacting the local school district to confirm school assignments for this home.

Get pre-qualified for a loan
At Zillow Home Loans, we can pre-qualify you in as little as 5 minutes with no impact to your credit score.An equal housing lender. NMLS #10287.
Sell for more on Zillow
Get a free Zillow Showcase℠ listing and you could sell for .
$748,500
2% more+ $14,970
With Zillow Showcase(estimated)
$763,470