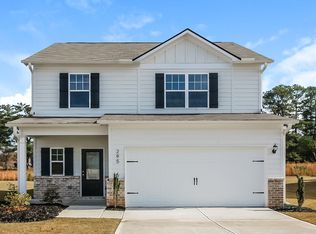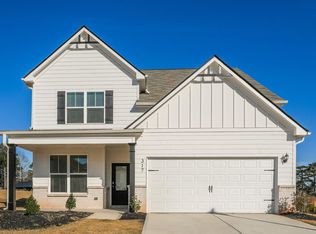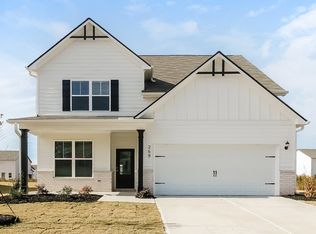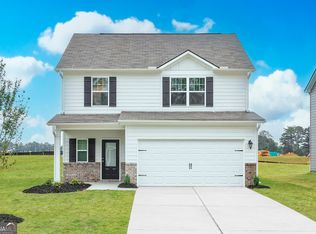Closed
$345,900
266 Limestone Cir, Conyers, GA 30013
4beds
1,996sqft
Single Family Residence
Built in 2023
0.25 Acres Lot
$344,900 Zestimate®
$173/sqft
$-- Estimated rent
Home value
$344,900
$328,000 - $362,000
Not available
Zestimate® history
Loading...
Owner options
Explore your selling options
What's special
Loaded with excellent curb appeal, this new-construction home boasts southern charm with a covered front porch and gorgeous front yard landscaping. A chef-ready kitchen with included energy-efficient appliances, stunning granite countertops and 36" upper-wood cabinets await. The second story consists of four spacious bedrooms and a master retreat, which features its own full bathroom, separate shower/tub and massive walk-in closet!
Zillow last checked: 8 hours ago
Listing updated: December 08, 2025 at 10:53am
Listed by:
Dale Hill 404-772-9988,
LGI Homes Realty LLC
Bought with:
No Sales Agent, 0
Non-Mls Company
Source: GAMLS,MLS#: 10634868
Facts & features
Interior
Bedrooms & bathrooms
- Bedrooms: 4
- Bathrooms: 3
- Full bathrooms: 2
- 1/2 bathrooms: 1
Kitchen
- Features: Kitchen Island, Pantry, Solid Surface Counters
Heating
- Electric, Central
Cooling
- Electric, Ceiling Fan(s), Central Air
Appliances
- Included: Electric Water Heater, Cooktop, Dishwasher, Disposal
- Laundry: Upper Level
Features
- Other
- Flooring: Carpet, Other
- Windows: Double Pane Windows
- Basement: None
- Has fireplace: No
Interior area
- Total structure area: 1,996
- Total interior livable area: 1,996 sqft
- Finished area above ground: 1,996
- Finished area below ground: 0
Property
Parking
- Parking features: Attached, Garage Door Opener, Garage
- Has attached garage: Yes
Features
- Levels: Two
- Stories: 2
Lot
- Size: 0.25 Acres
- Features: Other
Details
- Parcel number: 093D010322
Construction
Type & style
- Home type: SingleFamily
- Architectural style: Other
- Property subtype: Single Family Residence
Materials
- Other, Brick
- Roof: Composition
Condition
- New Construction
- New construction: Yes
- Year built: 2023
Details
- Warranty included: Yes
Utilities & green energy
- Sewer: Public Sewer
- Water: Public
- Utilities for property: Cable Available, Sewer Connected, Electricity Available, High Speed Internet, Phone Available
Community & neighborhood
Security
- Security features: Carbon Monoxide Detector(s), Smoke Detector(s)
Community
- Community features: None
Location
- Region: Conyers
- Subdivision: Avondale North
HOA & financial
HOA
- Has HOA: Yes
- HOA fee: $750 annually
- Services included: Management Fee
Other
Other facts
- Listing agreement: Exclusive Right To Sell
Price history
| Date | Event | Price |
|---|---|---|
| 11/11/2025 | Sold | $345,900$173/sqft |
Source: | ||
| 10/31/2025 | Pending sale | $345,900$173/sqft |
Source: | ||
| 10/1/2025 | Listing removed | $345,900$173/sqft |
Source: | ||
| 9/17/2025 | Price change | $345,900-1.4%$173/sqft |
Source: | ||
| 8/8/2025 | Listed for sale | $350,900$176/sqft |
Source: | ||
Public tax history
Tax history is unavailable.
Neighborhood: 30013
Nearby schools
GreatSchools rating
- 6/10Peek's Chapel Elementary SchoolGrades: PK-5Distance: 1.2 mi
- 6/10Memorial Middle SchoolGrades: 6-8Distance: 2 mi
- 4/10Salem High SchoolGrades: 9-12Distance: 2.4 mi
Schools provided by the listing agent
- Elementary: Peeks Chapel
- Middle: Memorial
- High: Salem
Source: GAMLS. This data may not be complete. We recommend contacting the local school district to confirm school assignments for this home.
Get a cash offer in 3 minutes
Find out how much your home could sell for in as little as 3 minutes with a no-obligation cash offer.
Estimated market value
$344,900
Get a cash offer in 3 minutes
Find out how much your home could sell for in as little as 3 minutes with a no-obligation cash offer.
Estimated market value
$344,900



