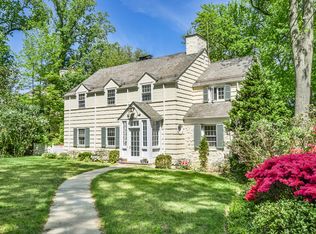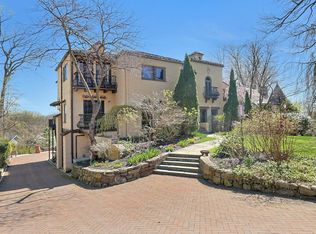Classic beauty earmarks this elegant brick Colonial sited gracefully on deep set lawn. Statuesque trees and flowering foliage are the backdrop. A beautiful brick walkway leads to the entrance. This special home has been custom renovated and expanded. Gracious entry foyer leads to staircase framed with architecturally rich arches leading to the expansive sun filled formal Living room/ fireplace and French doors to terrace, as well as the gracious sized formal dining room. Gourmet chefs dine-in kitchen boasts custom cabinetry/Viking stove/sub zero refrigerator/2 dishwashers/island/ wine fridge, plus desk area, large breakfast area, and family room with vaulted ceiling and fireplace. Truly the daily "heart of the home". Luxe master suite has stunning spa bath, sitting area/fireplace, and large walk-in closet. Bedrooms are all spacious. Lower level is finished and has separate entrance bedroom, full bath, fitted mud room, and wine room. Don't miss this one!
This property is off market, which means it's not currently listed for sale or rent on Zillow. This may be different from what's available on other websites or public sources.

