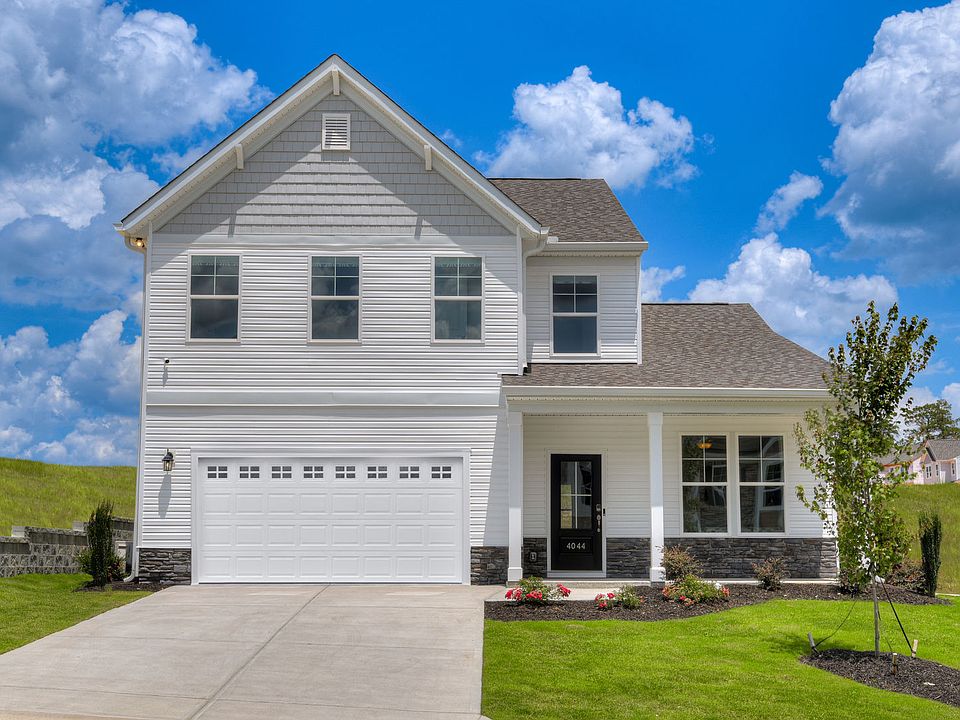SPECIAL FINANCING rates as low as 4.75%, for life of loan, PLUS up to 6,000 towards closing costs with use of preferred lender. See Sales Manager for details.
This four-bedroom, three-bathroom home is meticulously crafted for practicality without sacrificing style. The open floorplan seamlessly connects the kitchen, a focal point with its convenient island setup and covered outdoor patio access. Further exploration of the main level reveals a pocket office, ideal for remote work. The main level primary suite offers a spacious retreat, featuring a large walk-in closet and ensuite bath with dual vanities and shower with seat. Tailored for growing families, this home features three guest bedrooms and a well-appointed hall bath conveniently located on the main level. The home is complemented by ample storage and a two-car garage. The second level is a finished attic space with bedroom and full bathroom as well as a flex room. This space is great for a media room, playroom, or home gym. As you continue exploring, you'll find that every detail has been carefully considered and thoughtfully designed. From the energy-efficient features to the high-end finishes, The Easton is built for comfort and affordability. Energy efficient construction inspected and tested by The Home Energy Rating System (HERS) Index.
Photos used are for illustrative purposes only. Colors and finishes may vary.
New construction
$365,510
266 Marstrand Cir, Aiken, SC 29801
4beds
2,690sqft
Single Family Residence
Built in 2025
8,276.4 Square Feet Lot
$365,600 Zestimate®
$136/sqft
$80/mo HOA
What's special
Two-car garageFinished attic spaceOpen floorplanFlex roomPocket officeMain level primary suiteThree guest bedrooms
- 73 days |
- 134 |
- 6 |
Zillow last checked: 7 hours ago
Listing updated: 17 hours ago
Listed by:
Richard Shaine Cobb 803-563-7368,
Stanley Martin Homes,
Tonya Merritt 404-273-0298,
Stanley Martin Homes
Source: Aiken MLS,MLS#: 218683
Travel times
Schedule tour
Select your preferred tour type — either in-person or real-time video tour — then discuss available options with the builder representative you're connected with.
Open house
Facts & features
Interior
Bedrooms & bathrooms
- Bedrooms: 4
- Bathrooms: 3
- Full bathrooms: 3
Primary bedroom
- Level: Main
- Area: 240
- Dimensions: 15 x 16
Bedroom 2
- Level: Main
- Area: 130
- Dimensions: 10 x 13
Bedroom 3
- Level: Main
- Area: 110
- Dimensions: 10 x 11
Bedroom 4
- Level: Upper
- Area: 143
- Dimensions: 11 x 13
Dining room
- Level: Main
- Area: 165
- Dimensions: 11 x 15
Family room
- Level: Main
- Area: 195
- Dimensions: 13 x 15
Kitchen
- Level: Main
- Area: 169
- Dimensions: 13 x 13
Other
- Level: Upper
- Area: 312
- Dimensions: 13 x 24
Heating
- Forced Air
Cooling
- Central Air
Appliances
- Included: Microwave, Range, Tankless Water Heater, Dishwasher, Disposal
Features
- Solid Surface Counters, Walk-In Closet(s), Bedroom on 1st Floor, Kitchen Island, Primary Downstairs, Pantry, Eat-in Kitchen
- Flooring: Carpet
- Basement: None
- Has fireplace: No
Interior area
- Total structure area: 2,690
- Total interior livable area: 2,690 sqft
- Finished area above ground: 2,690
- Finished area below ground: 0
Video & virtual tour
Property
Parking
- Total spaces: 2
- Parking features: Attached, Driveway, Garage Door Opener
- Attached garage spaces: 2
- Has uncovered spaces: Yes
Features
- Levels: Two
- Patio & porch: Patio
- Pool features: Community
Lot
- Size: 8,276.4 Square Feet
- Features: Sprinklers In Front, Sprinklers In Rear
Details
- Additional structures: None
- Parcel number: 0860055006
- Special conditions: Standard
- Horse amenities: None
Construction
Type & style
- Home type: SingleFamily
- Architectural style: Other
- Property subtype: Single Family Residence
Materials
- Stone, Vinyl Siding
- Foundation: Slab
- Roof: Composition
Condition
- New construction: Yes
- Year built: 2025
Details
- Builder name: Stanley Martin Homes
- Warranty included: Yes
Utilities & green energy
- Sewer: Public Sewer
- Water: Public
- Utilities for property: Cable Available
Community & HOA
Community
- Features: Internet Available, Pool
- Subdivision: Providence at Trolley Run Station
HOA
- Has HOA: Yes
- HOA fee: $965 annually
Location
- Region: Aiken
Financial & listing details
- Price per square foot: $136/sqft
- Date on market: 7/26/2025
- Cumulative days on market: 74 days
- Listing terms: Contract
- Road surface type: Paved
About the community
Stanley Martin builds new construction single-family homes in the Aiken, South Carolina neighborhood of Providence at Trolley Run Station just minutes to Downtown Aiken. The neighborhood is also a quick drive to USC Aiken, Aiken Technical College and Aiken Regional Medical Centers.
Find your escape at Providence at Trolley Run Station. A nature lovers dream situated close to the famed Hitchcock Woods and the Henderson Heritage Preserve. Spend your days hiking or biking on a nearby trail or at one of the many parks or lakes in the area. Immerse yourself in the character and culture of Aiken, SC.
Without ever leaving the neighborhood you will be able to enjoy on-site amenities like the pool and cabana, walking trails, and gazebos.
Don't miss out on this ideal location in Aiken, South Carolina!
Source: Stanley Martin Homes

