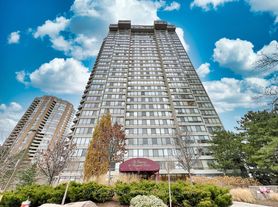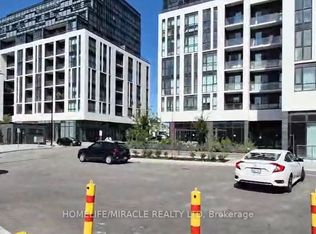High Demand Location, Renovated Bright Spacious Semi Detached House-5 Beds 2 Full Wash available for Lease. Best School Zone. This House Has a Functional Layout. * Well-Designed Main Floor-Perfect Retreat For A Multi-Generational Family With Rare Find Full 4 piece Washroom Has Window Which Gives More Ventilation. & a Bright Good Size Bedroom With Big Window Provide Full Privacy Ideal For Aged family Members Or Home Office. * Fully Renovated Kitchen With Quartz Countertop, Gas Stove, SS Appliances & Glass Backsplash. Windows and Glass Side Door Keep the Kitchen Bright With Natural lights, Open Concept. L-Shape Combined Living & Dining Rooms with Picture Windows Gives Flexibility & More Living Space. Living Room Is O/L Fully Fenced Entertaining Backyard. Convenient Wide Switchback Oak Staircase with Iron Pickets Leads You to the 2nd Floor Has Four (4) Bright, Good Size Bedrooms, With Split layout , 2 Bedrooms O/L Front & 2 O/L Backyard. All Bedrooms are Bright have Windows & Closets and Hardwood Flooring. Renovated Full 5 PC Washroom With Popular Design Has His /Her Sinks & a Window to Reduce Humidity. Just Step Away Bus Stop & Gifted Elementary School. Best School Zone-Highland Middle School, Ay Jackson Secondary School, Close to CF Mall, Hwys, Oriole GO, Don Mills Subway, Super Markets Grocery, Restaurants, Place Of Worships, Community Centers. * 3-4 surface (Driveway) car parking * Available from 20th January 2026
House for rent
C$3,800/mo
266 McNicoll Ave, Toronto, ON M2H 2C7
5beds
Price may not include required fees and charges.
Singlefamily
Available now
-- Pets
Central air
In basement laundry
Attached garage parking
Natural gas, forced air
What's special
Fully renovated kitchenQuartz countertopGas stoveSs appliancesGlass backsplashPicture windowsFully fenced entertaining backyard
- 1 day |
- -- |
- -- |
Travel times
Looking to buy when your lease ends?
Consider a first-time homebuyer savings account designed to grow your down payment with up to a 6% match & a competitive APY.
Facts & features
Interior
Bedrooms & bathrooms
- Bedrooms: 5
- Bathrooms: 2
- Full bathrooms: 2
Heating
- Natural Gas, Forced Air
Cooling
- Central Air
Appliances
- Included: Dryer, Washer
- Laundry: In Basement, In Unit, Shared
Property
Parking
- Parking features: Attached
- Has attached garage: Yes
- Details: Contact manager
Features
- Stories: 2
- Exterior features: Contact manager
Construction
Type & style
- Home type: SingleFamily
- Property subtype: SingleFamily
Utilities & green energy
- Utilities for property: Water
Community & HOA
Location
- Region: Toronto
Financial & listing details
- Lease term: Contact For Details
Price history
Price history is unavailable.

