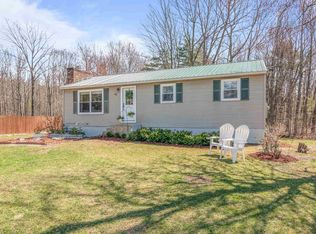Closed
Listed by:
The Gardner Group,
RE/MAX North Professionals 802-655-3333
Bought with: KW Vermont
$440,000
266 Meadow Drive, Colchester, VT 05446
3beds
1,224sqft
Ranch
Built in 1968
0.4 Acres Lot
$432,200 Zestimate®
$359/sqft
$2,897 Estimated rent
Home value
$432,200
$411,000 - $454,000
$2,897/mo
Zestimate® history
Loading...
Owner options
Explore your selling options
What's special
Delightful 3-bedroom, 1-bathroom ranch-style home offering the perfect blend of comfort, charm, and convenience. Set on a spacious lot with fantastic curb appeal, you'll love the inviting front porch, attached 2-car garage, and expansive front and back lawns. The large back deck with a built-in gazebo overlooks a level backyard — ideal for gardening, lawn games, or simply soaking up the Vermont sunshine. Step inside to a bright and welcoming living room featuring vaulted ceilings, exposed beams, and gleaming laminate floors. The open layout flows seamlessly into the kitchen, which boasts stainless steel appliances and an adjacent eat-in dining area. Just off the main living space, a 3-season sunroom provides a cozy spot to enjoy Vermont's changing seasons. All three bedrooms are generously sized and located on the same floor, each featuring ceiling fans for added comfort. The full bathroom has been thoughtfully renovated with modern finishes. Downstairs, the full basement includes a partially finished space with a cozy woodstove — perfect for entertaining, movie nights, or relaxing. There's also ample unfinished space for storage or a workshop. Located just minutes from Colchester’s shopping, dining, Lake Champlain, and I-89, this home offers both tranquility and accessibility.
Zillow last checked: 8 hours ago
Listing updated: October 06, 2025 at 03:06pm
Listed by:
The Gardner Group,
RE/MAX North Professionals 802-655-3333
Bought with:
Angelica Sprayregen
KW Vermont
Source: PrimeMLS,MLS#: 5055249
Facts & features
Interior
Bedrooms & bathrooms
- Bedrooms: 3
- Bathrooms: 1
- 3/4 bathrooms: 1
Heating
- Oil, Wood, Baseboard, Hot Air, Wood Stove
Cooling
- None
Appliances
- Included: Dishwasher, Dryer, Electric Range, Refrigerator, Washer, Oil Water Heater, Owned Water Heater, Tank Water Heater
- Laundry: Laundry Hook-ups, 1st Floor Laundry
Features
- Cedar Closet(s), Ceiling Fan(s), Dining Area, Hearth, Living/Dining, Natural Light, Indoor Storage
- Flooring: Carpet, Laminate, Tile
- Windows: Blinds, Screens
- Basement: Concrete Floor,Full,Partially Finished,Sump Pump,Interior Entry
Interior area
- Total structure area: 2,016
- Total interior livable area: 1,224 sqft
- Finished area above ground: 1,008
- Finished area below ground: 216
Property
Parking
- Total spaces: 2
- Parking features: Paved, Auto Open, Direct Entry, Driveway, Garage, Off Street, On Site, Attached
- Garage spaces: 2
- Has uncovered spaces: Yes
Accessibility
- Accessibility features: 1st Floor 3/4 Bathroom, 1st Floor Bedroom, Bathroom w/Step-in Shower, Hard Surface Flooring, One-Level Home, Paved Parking, 1st Floor Laundry
Features
- Levels: One
- Stories: 1
- Patio & porch: Porch, Enclosed Porch
- Exterior features: Deck, Shed
- Frontage length: Road frontage: 120
Lot
- Size: 0.40 Acres
- Features: Landscaped, Level, Open Lot, Street Lights, Subdivided, Near Shopping, Neighborhood, Near School(s)
Details
- Additional structures: Gazebo
- Parcel number: 15304819704
- Zoning description: R3
- Other equipment: Satellite Dish
Construction
Type & style
- Home type: SingleFamily
- Architectural style: Ranch
- Property subtype: Ranch
Materials
- Wood Frame, Vinyl Siding
- Foundation: Poured Concrete
- Roof: Asphalt Shingle
Condition
- New construction: No
- Year built: 1968
Utilities & green energy
- Electric: Circuit Breakers
- Sewer: 1000 Gallon, Concrete, Septic Tank
- Utilities for property: Phone, Satellite
Community & neighborhood
Security
- Security features: Smoke Detector(s)
Location
- Region: Colchester
Price history
| Date | Event | Price |
|---|---|---|
| 10/3/2025 | Sold | $440,000+2.6%$359/sqft |
Source: | ||
| 8/12/2025 | Contingent | $429,000$350/sqft |
Source: | ||
| 8/6/2025 | Listed for sale | $429,000$350/sqft |
Source: | ||
Public tax history
| Year | Property taxes | Tax assessment |
|---|---|---|
| 2024 | -- | -- |
| 2023 | -- | -- |
| 2022 | -- | -- |
Find assessor info on the county website
Neighborhood: 05446
Nearby schools
GreatSchools rating
- NAPorters Point SchoolGrades: PK-2Distance: 0.7 mi
- 8/10Colchester Middle SchoolGrades: 6-8Distance: 1.6 mi
- 9/10Colchester High SchoolGrades: 9-12Distance: 1.4 mi
Schools provided by the listing agent
- Elementary: Porters Point School
- Middle: Colchester Middle School
- High: Colchester High School
- District: Colchester School District
Source: PrimeMLS. This data may not be complete. We recommend contacting the local school district to confirm school assignments for this home.

Get pre-qualified for a loan
At Zillow Home Loans, we can pre-qualify you in as little as 5 minutes with no impact to your credit score.An equal housing lender. NMLS #10287.
