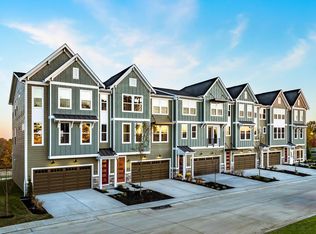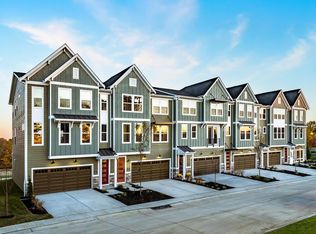Trendy new Logan plan by Fischer Homes in the beautiful community of The Pinnacle at Fort Mitchell featuring 3 levels of living space. The main level has a spacious finished rec room with a full bathroom. Level 2 is wide open from end to end and includes a huge island kitchen with built-in stainless steel appliances, upgraded maple cabinetry with soft close hinges, upgraded durable quartz counters, walk-in pantry and large breakfast room all with a view to the spacious family room with a linear fireplace and walks out to the deck. The top floor features the primary suite with an en suite with a double bowl vanity, walk-in shower and walk-in closet. There are 2 additional bedrooms, a centrally located hall bathroom and convenient laundry closet for easy laundry days. AND if you're too tired to take the stairs, you can take your own personal elevator from floor to floor. 2 bay garage.
Pending
$556,494
266 Meridian Way #8-606, Fort Mitchell, KY 41017
2beds
2,379sqft
Est.:
Condominium, Residential
Built in 2025
-- sqft lot
$547,300 Zestimate®
$234/sqft
$365/mo HOA
What's special
Linear fireplaceSpacious family roomBuilt-in stainless steel appliancesHuge island kitchenUpgraded maple cabinetrySpacious finished rec roomUpgraded durable quartz counters
- 13 days |
- 6 |
- 0 |
Zillow last checked: 8 hours ago
Listing updated: November 04, 2025 at 12:18pm
Listed by:
Al Hencheck 513-438-3516,
HMS Real Estate
Source: NKMLS,MLS#: 635566
Facts & features
Interior
Bedrooms & bathrooms
- Bedrooms: 2
- Bathrooms: 4
- Full bathrooms: 3
- 1/2 bathrooms: 1
Primary bedroom
- Features: Carpet Flooring, Walk-In Closet(s), Bath Adjoins
- Level: Third
- Area: 192
- Dimensions: 12 x 16
Bedroom 2
- Features: Carpet Flooring, Walk-In Closet(s)
- Level: Third
- Area: 144
- Dimensions: 12 x 12
Other
- Level: Basement
- Area: 288
- Dimensions: 18 x 16
Other
- Features: Wood Cabinets
- Level: First
- Area: 288
- Dimensions: 16 x 18
Family room
- Features: Fireplace(s), Wood Flooring
- Level: Second
- Area: 368
- Dimensions: 23 x 16
Kitchen
- Features: Breakfast Bar, Kitchen Island, Pantry, Wood Cabinets, Solid Surface Counters, Hardwood Floors
- Level: Second
- Area: 168
- Dimensions: 14 x 12
Loft
- Features: Carpet Flooring
- Level: Third
- Area: 187
- Dimensions: 11 x 17
Heating
- Forced Air
Cooling
- Central Air
Appliances
- Included: Stainless Steel Appliance(s), Gas Cooktop, Dishwasher, Disposal, Double Oven, Microwave
- Laundry: Upper Level
Features
- Kitchen Island, Stone Counters, Pantry, Open Floorplan, Double Vanity, Elevator
- Doors: Multi Panel Doors
- Windows: Vinyl Frames
- Number of fireplaces: 1
- Fireplace features: Electric
Interior area
- Total structure area: 2,379
- Total interior livable area: 2,379 sqft
Property
Parking
- Total spaces: 2
- Parking features: Attached, Driveway, Garage Door Opener, Garage Faces Front
- Attached garage spaces: 2
- Has uncovered spaces: Yes
Accessibility
- Accessibility features: Accessible Elevator Installed
Features
- Levels: Three Or More
- Stories: 3
- Patio & porch: Deck, Patio
Details
- Zoning description: Residential
Construction
Type & style
- Home type: Condo
- Architectural style: Transitional
- Property subtype: Condominium, Residential
- Attached to another structure: Yes
Materials
- Stone, Vinyl Siding
- Foundation: Slab
- Roof: Shingle
Condition
- New Construction
- New construction: Yes
- Year built: 2025
Details
- Warranty included: Yes
Utilities & green energy
- Sewer: Public Sewer
- Water: Public
- Utilities for property: Cable Available
Community & HOA
Community
- Security: Smoke Detector(s)
HOA
- Has HOA: Yes
- Services included: Management
- HOA fee: $315 monthly
- Second HOA fee: $600 annually
Location
- Region: Fort Mitchell
Financial & listing details
- Price per square foot: $234/sqft
- Date on market: 11/27/2025
- Cumulative days on market: 14 days
Estimated market value
$547,300
$520,000 - $575,000
Not available
Price history
Price history
| Date | Event | Price |
|---|---|---|
| 9/3/2025 | Pending sale | $556,494$234/sqft |
Source: | ||
| 8/21/2025 | Listed for sale | $556,494$234/sqft |
Source: | ||
Public tax history
Public tax history
Tax history is unavailable.BuyAbility℠ payment
Est. payment
$3,154/mo
Principal & interest
$2158
Property taxes
$436
Other costs
$560
Climate risks
Neighborhood: 41017
Nearby schools
GreatSchools rating
- 7/10Beechwood Elementary SchoolGrades: PK-6Distance: 0.5 mi
- 9/10Beechwood High SchoolGrades: 7-12Distance: 0.5 mi
Schools provided by the listing agent
- Elementary: Beechwood Elementary
- Middle: Beechwood High School
- High: Beechwood High
Source: NKMLS. This data may not be complete. We recommend contacting the local school district to confirm school assignments for this home.
- Loading


