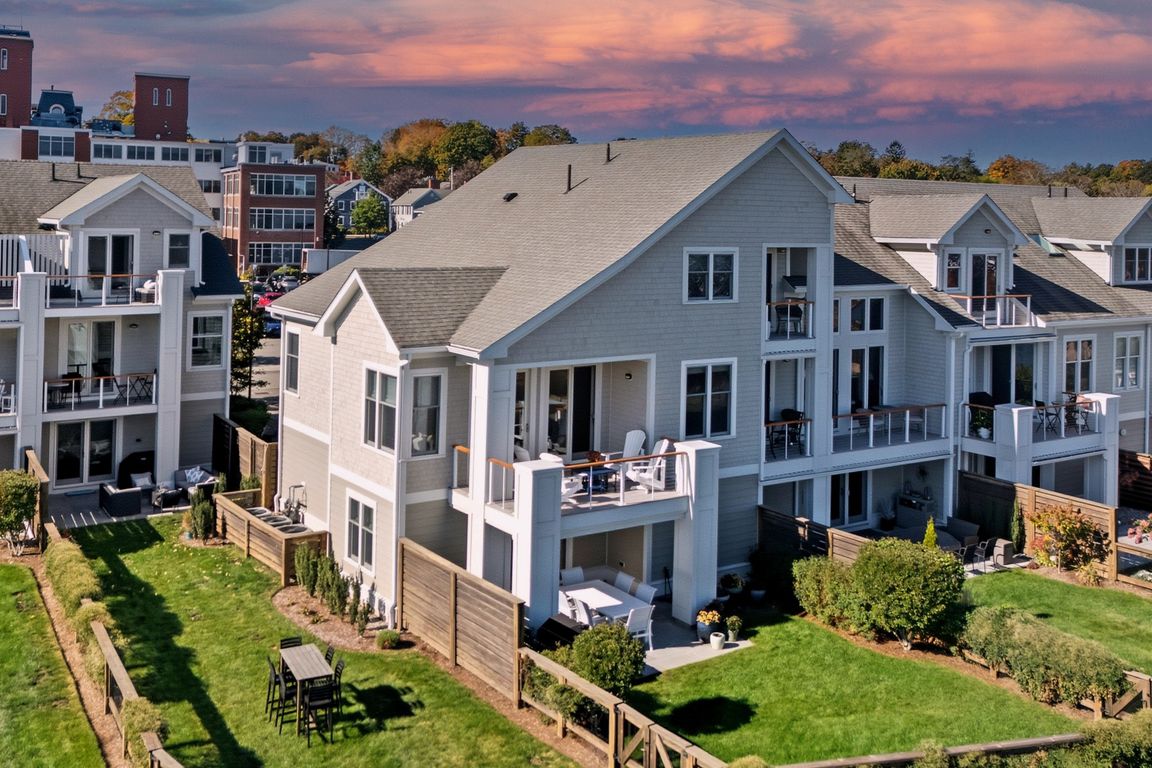Open: Sun 11am-12:30pm

For sale
$1,925,000
3beds
2,574sqft
266 Merrimac St UNIT F, Newburyport, MA 01950
3beds
2,574sqft
Condominium, townhouse
Built in 2016
2 Attached garage spaces
$748 price/sqft
$1,000 monthly HOA fee
What's special
Open-concept designFirst-floor primary suiteWalk-out lower levelFenced-in backyard with patioFlexible bonus spaceMerrimack river viewsSleek white kitchen
Highly desirable and rarely available — a Newburyport Landing treasure! Enjoy year-round vacation living with breathtaking Merrimack River views. This luxurious 3-bedroom, 2.5-bath townhome offers an open-concept design with bright, airy living and dining areas and a sleek white kitchen with high-end appliances. The deck extends from the living room, creating ...
- 5 days |
- 1,075 |
- 36 |
Source: MLS PIN,MLS#: 73443452
Travel times
Living Room
Kitchen
Primary Bedroom
Zillow last checked: 7 hours ago
Listing updated: October 18, 2025 at 12:05am
Listed by:
Elizabeth Smith,
Keller Williams Realty Evolution
Source: MLS PIN,MLS#: 73443452
Facts & features
Interior
Bedrooms & bathrooms
- Bedrooms: 3
- Bathrooms: 3
- Full bathrooms: 2
- 1/2 bathrooms: 1
Primary bedroom
- Features: Bathroom - 3/4, Bathroom - Double Vanity/Sink, Flooring - Hardwood, Recessed Lighting
- Level: Second
- Area: 188.08
- Dimensions: 15.25 x 12.33
Bedroom 2
- Features: Flooring - Hardwood, Recessed Lighting
- Level: Third
- Area: 162.86
- Dimensions: 13.67 x 11.92
Bedroom 3
- Features: Bathroom - Half, Flooring - Hardwood, Recessed Lighting
- Level: Third
- Area: 220.94
- Dimensions: 13.67 x 16.17
Primary bathroom
- Features: Yes
Bathroom 1
- Features: Bathroom - 3/4, Bathroom - Double Vanity/Sink, Bathroom - Tiled With Shower Stall, Flooring - Stone/Ceramic Tile, Countertops - Upgraded, Recessed Lighting
- Level: Second
- Area: 70.81
- Dimensions: 8.58 x 8.25
Bathroom 2
- Features: Bathroom - Half, Countertops - Upgraded
- Level: Second
- Area: 25.38
- Dimensions: 4.83 x 5.25
Bathroom 3
- Features: Bathroom - Full, Countertops - Upgraded
- Level: Third
- Area: 19.54
- Dimensions: 5.58 x 3.5
Dining room
- Features: Flooring - Hardwood, Open Floorplan
- Level: Second
- Area: 229.77
- Dimensions: 10.25 x 22.42
Family room
- Features: Flooring - Hardwood, Exterior Access, Open Floorplan, Slider
- Level: First
- Area: 233.04
- Dimensions: 19.83 x 11.75
Kitchen
- Features: Flooring - Hardwood, Countertops - Upgraded, Cabinets - Upgraded, Recessed Lighting, Stainless Steel Appliances
- Level: Second
- Area: 100.3
- Dimensions: 11.92 x 8.42
Living room
- Features: Vaulted Ceiling(s), Flooring - Hardwood, Exterior Access, Recessed Lighting
- Level: Second
- Area: 198.84
- Dimensions: 17.42 x 11.42
Heating
- Forced Air, Natural Gas
Cooling
- Central Air
Appliances
- Laundry: In Unit, Electric Dryer Hookup
Features
- Closet, Entrance Foyer
- Flooring: Tile, Hardwood
- Windows: Insulated Windows
- Basement: None
- Has fireplace: No
- Common walls with other units/homes: End Unit
Interior area
- Total structure area: 2,574
- Total interior livable area: 2,574 sqft
- Finished area above ground: 0
Video & virtual tour
Property
Parking
- Total spaces: 2
- Parking features: Attached, Detached, Off Street
- Attached garage spaces: 2
Accessibility
- Accessibility features: No
Features
- Entry location: Unit Placement(Ground,Walkout)
- Patio & porch: Deck - Composite, Patio
- Exterior features: Deck - Composite, Patio, Fenced Yard, Rain Gutters
- Fencing: Fenced
- Waterfront features: Waterfront, River, Harbor, Ocean, River, Frontage, Walk to
Details
- Parcel number: M:0058 B:0009A L:0011,4998660
- Zoning: 1021
Construction
Type & style
- Home type: Townhouse
- Property subtype: Condominium, Townhouse
Materials
- Roof: Shingle
Condition
- Year built: 2016
Utilities & green energy
- Electric: 200+ Amp Service
- Sewer: Public Sewer
- Water: Public
- Utilities for property: for Gas Range, for Electric Oven, for Electric Dryer, Icemaker Connection
Green energy
- Energy efficient items: Thermostat
Community & HOA
Community
- Features: Public Transportation, Shopping, Tennis Court(s), Park, Walk/Jog Trails, Medical Facility, Laundromat, Bike Path, Conservation Area, Highway Access, House of Worship, Marina, Private School, Public School, T-Station
HOA
- Services included: Insurance, Maintenance Structure, Road Maintenance, Maintenance Grounds, Snow Removal, Trash, Reserve Funds
- HOA fee: $1,000 monthly
Location
- Region: Newburyport
Financial & listing details
- Price per square foot: $748/sqft
- Tax assessed value: $1,264,600
- Annual tax amount: $12,115
- Date on market: 10/14/2025
- Listing terms: Contract
- Exclusions: Buyer To Sign Inclusion/Exclusion List With Offer. Exclude Refrigerator In Electrical Room.