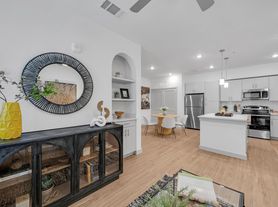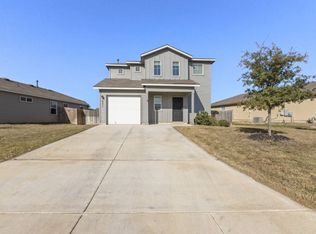Offering one month free with an 18-month lease move in and save today! Welcome to this beautifully maintained one-story home in the desirable Redbird Ranch community, ideally situated at the end of a quiet cul-de-sac with a peaceful greenbelt behind offering added privacy and no rear neighbors. Inside, you'll find three spacious bedrooms plus a dedicated office that can easily function as a fourth bedroom, along with an open floor plan featuring a bright living room, a modern kitchen with granite countertops, a center island, and all appliances including a refrigerator. The primary suite offers a walk-in closet and a relaxing bath with double vanity and separate tub and shower. Enjoy the covered patio, private backyard, and access to community amenities including pools, walking trails, sports courts, and playgrounds. Located in the fast-growing Far West San Antonio corridor, this home is zoned to top-rated Harlan High School and is just minutes from shopping, dining, and entertainment.
House for rent
$1,699/mo
266 Perch Mnr, San Antonio, TX 78253
3beds
1,660sqft
Price may not include required fees and charges.
Single family residence
Available now
Small dogs OK
-- A/C
-- Laundry
-- Parking
-- Heating
What's special
Private backyardOpen floor planCovered patioQuiet cul-de-sacSeparate tub and showerDouble vanityCenter island
- 78 days |
- -- |
- -- |
Travel times
Zillow can help you save for your dream home
With a 6% savings match, a first-time homebuyer savings account is designed to help you reach your down payment goals faster.
Offer exclusive to Foyer+; Terms apply. Details on landing page.
Facts & features
Interior
Bedrooms & bathrooms
- Bedrooms: 3
- Bathrooms: 2
- Full bathrooms: 2
Appliances
- Included: Microwave, Refrigerator
Features
- Walk In Closet
Interior area
- Total interior livable area: 1,660 sqft
Property
Parking
- Details: Contact manager
Features
- Exterior features: Stove/Range, Walk In Closet
Details
- Parcel number: 1097769
Construction
Type & style
- Home type: SingleFamily
- Property subtype: Single Family Residence
Community & HOA
Location
- Region: San Antonio
Financial & listing details
- Lease term: Contact For Details
Price history
| Date | Event | Price |
|---|---|---|
| 8/4/2025 | Listed for rent | $1,699+3%$1/sqft |
Source: LERA MLS #1889905 | ||
| 6/12/2025 | Sold | -- |
Source: | ||
| 5/21/2025 | Pending sale | $229,999$139/sqft |
Source: | ||
| 5/15/2025 | Contingent | $229,999$139/sqft |
Source: | ||
| 5/9/2025 | Price change | $229,999-2.9%$139/sqft |
Source: | ||

