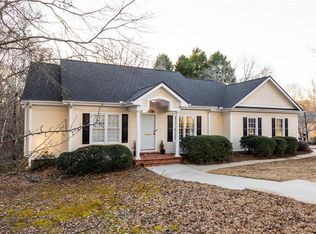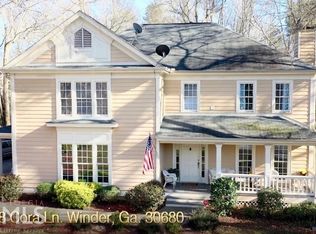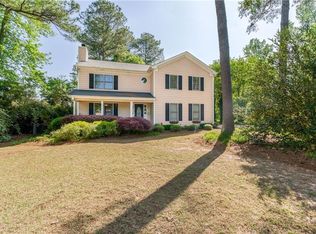INVESTORS and REHAB ENTHUSIASTS, here's your next hidden jewel! Sellers will replace roof before closing. Enter this elegant ranch that's ready for your handiwork, with formal foyer to be greeted by hardwood flooring, dual crown moulding, upgraded baseboards, and judges paneling continuing into the dining room. Ahead is the large family room for fireside gathering which overlooks the back deck, and is open to the breakfast room. Kitchen has a breakfast bar, lots of white cabinets, and is adorned with double crown moulding, upgraded baseboards, and a walk-in pantry. Laundry room is conveniently located near the master bedroom on the main level near the kitchen. Master bath has jacuzzi tub, and separate shower. Split bedroom plan provides privacy and space with two additional bedrooms and a full bath. Home is on an adorable corner lot of cul-de-sac road, has level driveway leading to side garage, and dual parking pad. Come see this great rehab value!
This property is off market, which means it's not currently listed for sale or rent on Zillow. This may be different from what's available on other websites or public sources.


