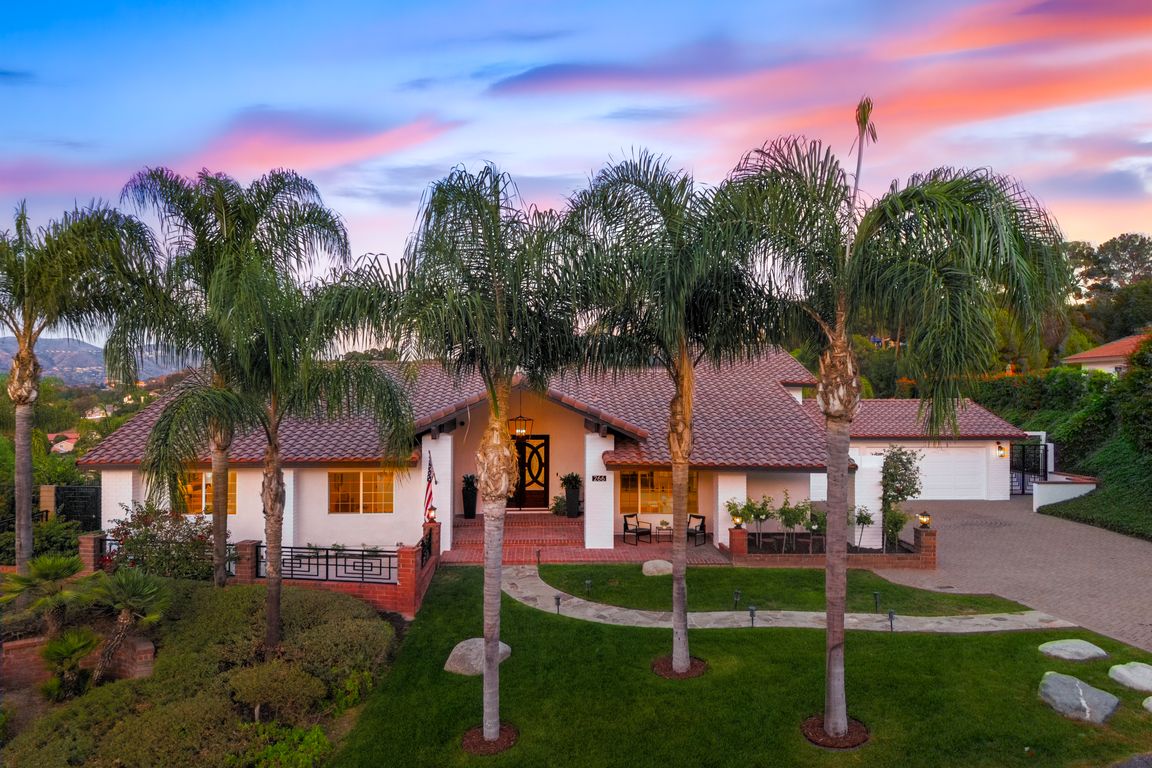
For sale
$2,499,999
4beds
2,794sqft
266 S Via Montanera, Anaheim, CA 92807
4beds
2,794sqft
Single family residence
Built in 1978
0.57 Acres
3 Attached garage spaces
$895 price/sqft
$200 monthly HOA fee
What's special
Sparkling pool and spaSanta barbara-style exteriorWolf appliancesPrecision and detailGlass partitionRecessed lightingLuxury vinyl wide-plank flooring
Sophisticated Single-Level View Home in Anaheim Hills. Experience refined California living in this reimagined single-story residence where luxury design meets everyday comfort. Nestled in one of Anaheim Hills most desirable neighborhoods, this home blends timeless craftsmanship, modern innovation & resort-style living. Step through the mahogany solid-core double-door entry into a home ...
- 1 day |
- 570 |
- 34 |
Source: CRMLS,MLS#: PW25254972 Originating MLS: California Regional MLS
Originating MLS: California Regional MLS
Travel times
Living Room
Kitchen
Primary Bedroom
Primary Bath
Family Room
Office
Dining Room
Primary Bathroom
Bedroom
Outdoor 1
Outdoor 3
Outdoor 2
Laundry Room
Zillow last checked: 8 hours ago
Listing updated: 19 hours ago
Listing Provided by:
Priscilla Rael-Albin DRE #01437691 714-267-6094,
RE/MAX New Dimension,
Craig Albin DRE #01486993 714-267-6094,
RE/MAX New Dimension
Source: CRMLS,MLS#: PW25254972 Originating MLS: California Regional MLS
Originating MLS: California Regional MLS
Facts & features
Interior
Bedrooms & bathrooms
- Bedrooms: 4
- Bathrooms: 3
- Full bathrooms: 2
- 1/2 bathrooms: 1
- Main level bathrooms: 3
- Main level bedrooms: 4
Rooms
- Room types: Bedroom, Family Room, Kitchen, Laundry, Living Room, Primary Bathroom, Primary Bedroom, Office, Other, Dining Room
Primary bedroom
- Features: Main Level Primary
Primary bedroom
- Features: Primary Suite
Bedroom
- Features: All Bedrooms Down
Bathroom
- Features: Bathtub, Dual Sinks, Low Flow Plumbing Fixtures, Stone Counters, Remodeled, Soaking Tub, Separate Shower, Tub Shower, Upgraded, Walk-In Shower
Other
- Features: Dressing Area
Kitchen
- Features: Built-in Trash/Recycling, Kitchen Island, Kitchen/Family Room Combo, Stone Counters, Remodeled, Self-closing Cabinet Doors, Self-closing Drawers, Updated Kitchen, Utility Sink
Heating
- Central
Cooling
- Central Air
Appliances
- Included: Convection Oven, Dishwasher, Disposal, Refrigerator, Range Hood, Water Heater
- Laundry: Washer Hookup, Gas Dryer Hookup, Laundry Room
Features
- Wet Bar, Built-in Features, Ceiling Fan(s), Cathedral Ceiling(s), Separate/Formal Dining Room, Eat-in Kitchen, Open Floorplan, Recessed Lighting, Wired for Sound, All Bedrooms Down, Dressing Area, French Door(s)/Atrium Door(s), Main Level Primary, Primary Suite, Walk-In Closet(s)
- Flooring: Tile, Vinyl, Wood
- Doors: Atrium Doors, Mirrored Closet Door(s), Panel Doors
- Windows: Atrium, Double Pane Windows, French/Mullioned, Garden Window(s)
- Has fireplace: Yes
- Fireplace features: Family Room, Gas, Gas Starter
- Common walls with other units/homes: No Common Walls
Interior area
- Total interior livable area: 2,794 sqft
Property
Parking
- Total spaces: 9
- Parking features: Concrete, Door-Multi, Direct Access, Driveway Level, Driveway, Garage Faces Front, Garage, Garage Door Opener
- Attached garage spaces: 3
- Uncovered spaces: 6
Accessibility
- Accessibility features: None
Features
- Levels: One
- Stories: 1
- Entry location: entry
- Patio & porch: Concrete, Front Porch, Open, Patio
- Exterior features: Lighting, Sport Court
- Has private pool: Yes
- Pool features: In Ground, Private, Waterfall
- Has spa: Yes
- Spa features: In Ground, Private
- Fencing: Block,Wrought Iron
- Has view: Yes
- View description: City Lights, Canyon, Hills, Panoramic, Pool
Lot
- Size: 0.57 Acres
- Features: Back Yard, Front Yard, Sprinklers Timer, Sprinkler System
Details
- Additional structures: Gazebo
- Parcel number: 35624208
- Special conditions: Standard
Construction
Type & style
- Home type: SingleFamily
- Architectural style: Traditional
- Property subtype: Single Family Residence
Materials
- Drywall, Stucco
- Foundation: Raised, Slab
- Roof: Spanish Tile
Condition
- Updated/Remodeled,Turnkey
- New construction: No
- Year built: 1978
Utilities & green energy
- Electric: Standard
- Sewer: Public Sewer
- Water: Public
Community & HOA
Community
- Features: Curbs, Foothills
- Security: Smoke Detector(s)
- Subdivision: Silver Trees (Sltr)
HOA
- Has HOA: Yes
- Amenities included: Call for Rules
- HOA fee: $200 monthly
- HOA name: Montanera Slope
- HOA phone: 949-582-8477
Location
- Region: Anaheim
Financial & listing details
- Price per square foot: $895/sqft
- Tax assessed value: $1,190,674
- Date on market: 11/11/2025
- Cumulative days on market: 2 days
- Listing terms: Cash,Cash to New Loan,Conventional,FHA,VA Loan
- Road surface type: Paved