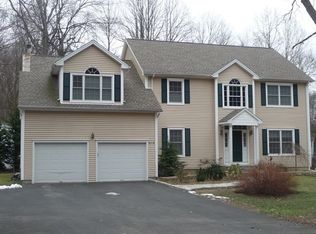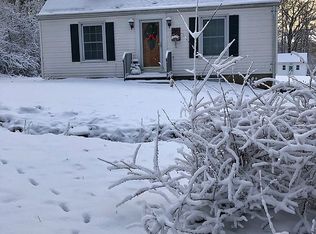Hidden Gem in Monroe - Don't miss this rare opportunity to own an exquisite Colonial home, privately tucked away and set far back from the road, just minutes from Routes 111 and 25. Boasting 3,486 sq ft of living space (excluding an unfinished basement, this well-appointed residence offers 4 spacious bedrooms and 3 full bathrooms, perfect for today's modern lifestyle. Upon entry, a gracious two-story foyer welcomes you into a thoughtful layout designed for both comfort and entertaining. The expansive kitchen, ideal for hosting, flows seamlessly into the family room, creating an inviting space for gatherings. Hardwood floors run throughout the home, adding warmth and elegance to every room. Upstairs, the primary suite features a generous walk-in closet and a luxurious primary bath. A conveniently located second-floor laundry room enhances everyday living. The oversized 3-car garage provides direct access to the kitchen/mudroom and even a staircase to the second floor for added convenience. Set on a beautiful, private lot, this property includes a large, football field-sized front yard, accessed by crossing a charming stream, and a serene backyard perfect for relaxation or recreation. Built in 2003, this home offers the ideal blend of classic charm and modern updates, including newer mechanicals and an open-concept floor plan. Located just minutes from Wolfe Park, Great Hollow Lake, local shops, restaurants, and all that Monroe has to offer.
This property is off market, which means it's not currently listed for sale or rent on Zillow. This may be different from what's available on other websites or public sources.


