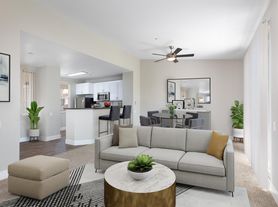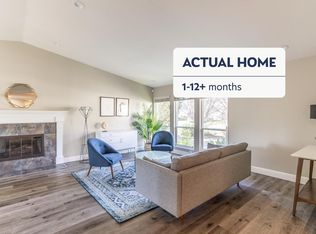TASSAJARA RANCH updated 4 bedroom, 3 bathroom home with new interior paint to give it that new home feeling! Popular Bugatti floor plan measures 2,059 square feet of elegant yet comfortable living space. Open floor plan enhanced by dramatic high ceilings, elegant sweeping staircase, recently updated kitchen, hardwood flooring throughout 1st floor, granite & newer appliances, a spacious master suite & one full bedroom/bath on main entry level (no stairs). The yard offers mature & colorful landscaping and privacy. Lots of amenities, including a fabulous clubhouse available for substantial gatherings. The popular homeowners' pool area offers a large swimming pool, "kiddie" pool & children's playground. Close to award winning SRV schools & walking distance to Blackhawk Plaza shopping & world class local restaurants. Tremendous value & opportunity to secure this absolutely solid investment, friendly floor plan & neighborhood.
Owner pays for HOA fees, gardener and pest control. Tenant pays for PG&E, water, garbage.
House for rent
Accepts Zillow applications
$4,500/mo
266 Stetson Dr, Danville, CA 94506
4beds
2,059sqft
Price may not include required fees and charges.
Single family residence
Available now
No pets
Central air
In unit laundry
Attached garage parking
Forced air
What's special
Large swimming poolNew interior paintElegant sweeping staircaseBugatti floor planGranite and newer appliancesMature and colorful landscapingSpacious master suite
- 72 days |
- -- |
- -- |
Zillow last checked: 10 hours ago
Listing updated: December 06, 2025 at 12:44pm
Travel times
Facts & features
Interior
Bedrooms & bathrooms
- Bedrooms: 4
- Bathrooms: 3
- Full bathrooms: 3
Heating
- Forced Air
Cooling
- Central Air
Appliances
- Included: Dishwasher, Dryer, Freezer, Microwave, Oven, Refrigerator, Washer
- Laundry: In Unit
Features
- Flooring: Carpet, Hardwood
Interior area
- Total interior livable area: 2,059 sqft
Property
Parking
- Parking features: Attached
- Has attached garage: Yes
- Details: Contact manager
Features
- Exterior features: Garbage not included in rent, Heating system: Forced Air, Pest Control included in rent, Water not included in rent
Details
- Parcel number: 2063430165
Construction
Type & style
- Home type: SingleFamily
- Property subtype: Single Family Residence
Community & HOA
Location
- Region: Danville
Financial & listing details
- Lease term: 1 Year
Price history
| Date | Event | Price |
|---|---|---|
| 11/2/2025 | Price change | $4,500-5.3%$2/sqft |
Source: Zillow Rentals | ||
| 10/18/2025 | Price change | $4,750-5%$2/sqft |
Source: Zillow Rentals | ||
| 10/2/2025 | Price change | $5,000-3.8%$2/sqft |
Source: Zillow Rentals | ||
| 9/25/2025 | Listed for rent | $5,200+23.8%$3/sqft |
Source: Zillow Rentals | ||
| 5/31/2019 | Sold | $1,121,000+2%$544/sqft |
Source: | ||

