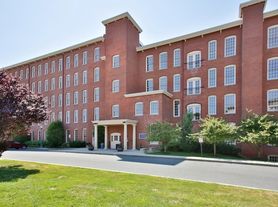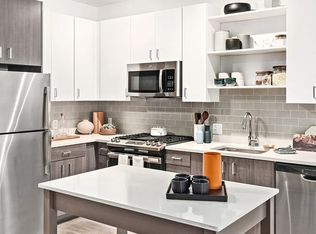Price shown is Total Price. Residents are required to pay: At Move-in: Security Deposit (Refundable)($500.00/unit); Monthly: Renters Liability Insurance-3rd Party(Varies); Electric-3rd Party(Usage-Based); Natural Gas-3rd Party(Usage-Based); Water/Sewer-3rd Party(Usage-Based). Please visit the property website for a full list of all optional and situational fees. Floor plans are artist's rendering. All dimensions are approximate. Actual product and specifications may vary in dimension or detail. Not all features are available in every rental home. Please see a representative for details.
The 266 gives you the ideal space to sprawl with open-concept studios, 1-, 2-, and 3-bedroom apartment homes. Interiors strike a perfect balance, giving you the space to recharge one moment and host Friday night dinners the next. And when you're ready to venture out (no rush), perks like the fitness center, coworking area, and lounge spaces make it easy to amplify your itinerary.But let's talk about the real showstopper: location. You're in the middle of everything that matters. You're close to grocery stores, restaurants, Natick Mall, and just minutes from the Framingham/Worcester Commuter Rail. Whether you're heading to MetroWest or keeping your weekends local, life here runs on your schedule. The 266 is your home base near endless adventure.
Apartment for rent
Special offer
$3,631/mo
266 Waverly St #401, Framingham, MA 01702
3beds
1,302sqft
This listing now includes required monthly fees in the total price. Learn more
Apartment
Available Sat Dec 27 2025
Cats, dogs OK
-- A/C
In unit laundry
Parking lot parking
-- Heating
What's special
- 27 days |
- -- |
- -- |
Travel times
Looking to buy when your lease ends?
Consider a first-time homebuyer savings account designed to grow your down payment with up to a 6% match & a competitive APY.
Facts & features
Interior
Bedrooms & bathrooms
- Bedrooms: 3
- Bathrooms: 2
- Full bathrooms: 2
Rooms
- Room types: Office
Appliances
- Included: Dryer, Washer
- Laundry: In Unit
Features
- Flooring: Tile, Wood
Interior area
- Total interior livable area: 1,302 sqft
Property
Parking
- Parking features: Parking Lot, Other
- Details: Contact manager
Features
- Stories: 6
- Exterior features: 9-Foot ceilings, Barbecue, Close proximity to dining, shopping and nightlife, Dual vanities with ample bathroom storage*, ENERGY STAR certified building, Electric vehicle charging capabilities, Flooring: Wood, Mail room with parcel storage, Media Room, Moveable island and storage in kitchen, Pet Washing Station, Private balconies and patios, Quartz countertops, TV Lounge
Construction
Type & style
- Home type: Apartment
- Property subtype: Apartment
Condition
- Year built: 2020
Building
Details
- Building name: The 266 Framingham
Management
- Pets allowed: Yes
Community & HOA
Community
- Features: Clubhouse
Location
- Region: Framingham
Financial & listing details
- Lease term: Contact For Details
Price history
| Date | Event | Price |
|---|---|---|
| 11/10/2025 | Price change | $3,631-4.6%$3/sqft |
Source: Zillow Rentals | ||
| 10/24/2025 | Price change | $3,807+0.2%$3/sqft |
Source: Zillow Rentals | ||
| 10/17/2025 | Listed for rent | $3,798+0.6%$3/sqft |
Source: Zillow Rentals | ||
| 11/17/2023 | Listing removed | -- |
Source: Zillow Rentals | ||
| 11/13/2023 | Price change | $3,777-1.3%$3/sqft |
Source: Zillow Rentals | ||
Neighborhood: 01702
There are 37 available units in this apartment building
- Special offer! Receive two months free base rent & additional perks when you move in by 12/24. Ask about our parking specials. Now offering lease terms of 6 months to 17 months. Terms and conditions apply. Costs and fees excluded. Contact leasing office for details.
- Price shown is Base Rent, does not include non-optional fees and utilities. Review Building overview for details.

