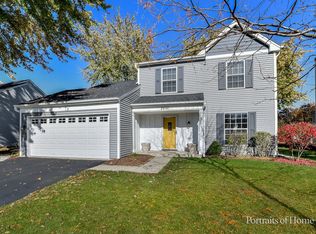Welcome to your new home on Lindrick Lane! The curb appeal will knock your socks off - professional landscape, large covered porch with custom ceiling design and updated front door. Inside is the formal living room, dining room, kitchen with large pantry and family room with fireplace. Upstairs has 4 bedrooms, including the master suite with double sinks in the private bathroom. The full sized basement is finished as a recreation room and has tons of storage in the laundry room area! 2 patio doors, one from kitchen and one from family room, lead you to the backyard. It has a 2-tier deck with gazebo and a storage shed. Large corner lot. 2 BLOCKS FROM THE SCHOOL! Located in Naperville School District #204. NO MONTHLY ASSOCIATION DUES or RULES!! Call today to see this wonderful home in a wonderful, mature neighborhood!
This property is off market, which means it's not currently listed for sale or rent on Zillow. This may be different from what's available on other websites or public sources.

