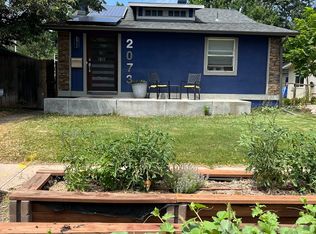Enjoy the comfort and convenience of main level living with no wasted space in this Rosedale home. As you enter the home, you'll find a living room with abundant natural light cascading through a huge window and a brick-accented electric fireplace, adding a cozy touch. Stunning hardwood floors lead the way throughout the house. The open floor plan flows right into the dining room and a kitchen with a seating granite peninsula. The kitchen shows off stainless steel appliances, open shelving, two tone cabinets, and the perfect gas range cook-top. Enjoy easy access to the backyard from the dining room through the secured interior doors. This prime unit includes a master suite with stylish and modern updates, a walk-in closet with custom shelving, and en suite bath with exquisite finishes. This home conveniently offers two additional generously-sized bedrooms and a modernly updated full bath with access to the washer and dryer. You will be impressed by the updates done to this home including an impact-resistant main roof finished in 2020, custom interior woodwork done in 2019, a Tesla Solar System and Tesla Powerwall installed in 2018, and recently installed modern backyard fencing, air conditioning, low energy lighting, plantation shutters, concrete back porch, concrete driveway, a Nest thermostat, and a frequency hopping garage openers for the rare two-car garage with extra storage, just to name a few. This prime location will allow you to be steps from restaurants and bars like Denver Beer Co & Right Cream, parks, Porter Hospital, Rec Center, golf course, trails, and a short car ride to Costco, Target, and Best Buy. Comfort and convenience are wrapped up into one dreamy home-sweet-home.
No smoking. 1 year lease. Renter responsible for yard maintenance and snow removal.
House for rent
Accepts Zillow applications
$3,750/mo
2660 S Clarkson St, Denver, CO 80210
3beds
1,102sqft
Price may not include required fees and charges.
Single family residence
Available Mon Sep 1 2025
Cats, dogs OK
Central air
In unit laundry
Attached garage parking
Solar, forced air
What's special
Modern updatesGolf courseRec centerHuge windowMaster suiteEn suite bathWalk-in closet
- 20 days
- on Zillow |
- -- |
- -- |
Travel times
Facts & features
Interior
Bedrooms & bathrooms
- Bedrooms: 3
- Bathrooms: 2
- Full bathrooms: 2
Heating
- Solar, Forced Air
Cooling
- Central Air
Appliances
- Included: Dishwasher, Dryer, Freezer, Microwave, Oven, Refrigerator, Washer
- Laundry: In Unit
Features
- Walk In Closet
- Flooring: Hardwood, Tile
Interior area
- Total interior livable area: 1,102 sqft
Property
Parking
- Parking features: Attached
- Has attached garage: Yes
- Details: Contact manager
Features
- Exterior features: Bicycle storage, Electric Vehicle Charging Station, Heating system: Forced Air, Heating: Solar, Walk In Closet
Details
- Parcel number: 0526407020000
Construction
Type & style
- Home type: SingleFamily
- Property subtype: Single Family Residence
Community & HOA
Location
- Region: Denver
Financial & listing details
- Lease term: 1 Year
Price history
| Date | Event | Price |
|---|---|---|
| 8/1/2025 | Price change | $3,750-5.1%$3/sqft |
Source: Zillow Rentals | ||
| 7/22/2025 | Listed for rent | $3,950+23.4%$4/sqft |
Source: Zillow Rentals | ||
| 1/3/2024 | Listing removed | -- |
Source: Zillow Rentals | ||
| 12/18/2023 | Listed for rent | $3,200+45.5%$3/sqft |
Source: Zillow Rentals | ||
| 11/4/2020 | Sold | $605,000+5.2%$549/sqft |
Source: Public Record | ||
![[object Object]](https://photos.zillowstatic.com/fp/906cfb27ee9d9b91e66678c35792f790-p_i.jpg)
