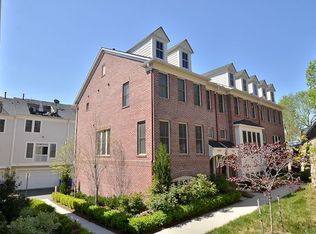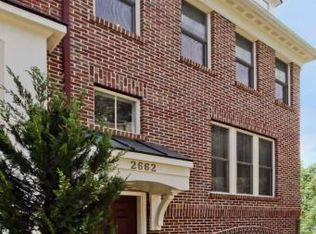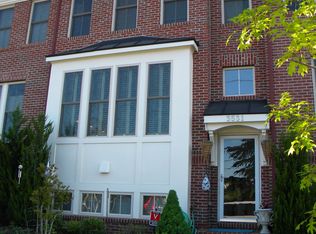Sold for $930,000 on 08/25/25
$930,000
2660 S Kenmore Ct, Arlington, VA 22206
3beds
2,013sqft
Townhouse
Built in 2008
960 Square Feet Lot
$934,700 Zestimate®
$462/sqft
$4,273 Estimated rent
Home value
$934,700
$869,000 - $1.01M
$4,273/mo
Zestimate® history
Loading...
Owner options
Explore your selling options
What's special
Welcome to 2660 S Kenmore Ct — a luxurious, move-in ready 3-bedroom, 3.5-bathroom townhome in the sought-after community of Shirlington Crest. This popular Provence model spans four levels, functional living space, two car garage, and unbeatable location. Inside, you’ll find hardwood floors throughout the open main level, along with thoughtful architectural details including a coffered ceiling in the living room, recessed lighting, and a cozy gas fireplace. The gourmet kitchen, granite countertops, stainless steel appliances, double wall ovens, a gas cooktop, and a spacious island with breakfast bar. Upstairs, the spacious owner’s suite serves as a true retreat with a walk-in closet, dual vanities, and a walk-in shower. Two additional bedrooms and a full hall bath provide flexibility for guests, or a home office. The top level features a low-maintenace private rooftop terrace—perfect for entertaining, outdoor dining or simply enjoying the fresh air. The lower level boasts a finished basement, offering additional living space that can be tailored to suit your lifestyle needs—whether it be a home gym, media room, or play area. A convenient full bath adds to the functionality of this level. Location is key—you’re within walking distance to the W&OD Trailhead, Jennie Dean Park, and the shops and restaurants of Shirlington Village. Commuters will appreciate easy access to I-395, I-66, the Pentagon, and downtown DC. This is a rare opportunity to own a meticulously maintained, turnkey townhome in one of Arlington’s most vibrant and connected communities.
Zillow last checked: 8 hours ago
Listing updated: August 26, 2025 at 08:51pm
Listed by:
Sami Daamash 703-342-7812,
Compass
Bought with:
Robert Sanders, 5014265
TTR Sotheby's International Realty
Source: Bright MLS,MLS#: VAAR2058318
Facts & features
Interior
Bedrooms & bathrooms
- Bedrooms: 3
- Bathrooms: 4
- Full bathrooms: 3
- 1/2 bathrooms: 1
- Main level bathrooms: 1
Primary bedroom
- Features: Flooring - Carpet
- Level: Upper
- Area: 169 Square Feet
- Dimensions: 13 x 13
Bedroom 2
- Level: Upper
- Area: 120 Square Feet
- Dimensions: 12 x 10
Bedroom 3
- Level: Upper
- Area: 81 Square Feet
- Dimensions: 9 x 9
Primary bathroom
- Level: Upper
Dining room
- Features: Flooring - HardWood, Chair Rail
- Level: Main
- Area: 143 Square Feet
- Dimensions: 13 x 11
Family room
- Features: Flooring - Carpet
- Level: Lower
- Area: 195 Square Feet
- Dimensions: 15 x 13
Other
- Level: Upper
Other
- Level: Lower
Half bath
- Level: Main
Kitchen
- Features: Flooring - HardWood
- Level: Main
- Area: 195 Square Feet
- Dimensions: 15 x 13
Laundry
- Level: Upper
Living room
- Features: Flooring - HardWood
- Level: Main
- Area: 266 Square Feet
- Dimensions: 19 x 14
Heating
- Forced Air, Natural Gas
Cooling
- Central Air, Electric
Appliances
- Included: Microwave, Down Draft, Dishwasher, Disposal, Dryer, Ice Maker, Double Oven, Oven, Oven/Range - Gas, Six Burner Stove, Stainless Steel Appliance(s), Cooktop, Washer, Water Heater, Gas Water Heater
- Laundry: Upper Level, Laundry Room
Features
- Ceiling Fan(s), Chair Railings, Combination Dining/Living, Combination Kitchen/Dining, Crown Molding, Dining Area, Open Floorplan, Kitchen - Gourmet, Kitchen Island, Primary Bath(s), Recessed Lighting, Bathroom - Tub Shower, Bathroom - Stall Shower, Walk-In Closet(s)
- Flooring: Carpet, Hardwood, Wood
- Has basement: No
- Number of fireplaces: 1
- Fireplace features: Gas/Propane
Interior area
- Total structure area: 2,013
- Total interior livable area: 2,013 sqft
- Finished area above ground: 2,013
- Finished area below ground: 0
Property
Parking
- Total spaces: 2
- Parking features: Garage Door Opener, Basement, Garage Faces Rear, Inside Entrance, Attached
- Attached garage spaces: 2
Accessibility
- Accessibility features: None
Features
- Levels: Three and One Half
- Stories: 3
- Patio & porch: Roof, Deck
- Pool features: None
- Has view: Yes
- View description: Courtyard
Lot
- Size: 960 sqft
Details
- Additional structures: Above Grade, Below Grade
- Parcel number: 31033117
- Zoning: RA14-26
- Special conditions: Standard
Construction
Type & style
- Home type: Townhouse
- Architectural style: Colonial
- Property subtype: Townhouse
Materials
- Brick, Vinyl Siding
- Foundation: Concrete Perimeter
- Roof: Composition
Condition
- New construction: No
- Year built: 2008
Details
- Builder model: Provence
- Builder name: Stanley Martin
Utilities & green energy
- Sewer: Public Sewer
- Water: Public
Community & neighborhood
Location
- Region: Arlington
- Subdivision: Shirlington Crest
HOA & financial
HOA
- Has HOA: Yes
- HOA fee: $174 monthly
- Amenities included: Bike Trail, Common Grounds, Jogging Path
- Services included: Maintenance Grounds, Snow Removal
- Association name: SHIRLINGTON CREST HOA
Other
Other facts
- Listing agreement: Exclusive Right To Sell
- Ownership: Fee Simple
Price history
| Date | Event | Price |
|---|---|---|
| 8/25/2025 | Sold | $930,000-2.1%$462/sqft |
Source: | ||
| 8/18/2025 | Pending sale | $950,000$472/sqft |
Source: | ||
| 7/22/2025 | Contingent | $950,000$472/sqft |
Source: | ||
| 6/4/2025 | Listed for sale | $950,000+18.8%$472/sqft |
Source: | ||
| 6/5/2020 | Sold | $800,000$397/sqft |
Source: Public Record | ||
Public tax history
| Year | Property taxes | Tax assessment |
|---|---|---|
| 2025 | $8,859 +1.5% | $857,600 +1.5% |
| 2024 | $8,731 +3% | $845,200 +2.7% |
| 2023 | $8,473 +6.2% | $822,600 +6.2% |
Find assessor info on the county website
Neighborhood: Nauck
Nearby schools
GreatSchools rating
- 4/10Dr. Charles R. Drew ElementaryGrades: PK-5Distance: 0.2 mi
- 7/10Gunston Middle SchoolGrades: 6-8Distance: 0.9 mi
- 4/10Wakefield High SchoolGrades: 9-12Distance: 1.3 mi
Schools provided by the listing agent
- District: Arlington County Public Schools
Source: Bright MLS. This data may not be complete. We recommend contacting the local school district to confirm school assignments for this home.
Get a cash offer in 3 minutes
Find out how much your home could sell for in as little as 3 minutes with a no-obligation cash offer.
Estimated market value
$934,700
Get a cash offer in 3 minutes
Find out how much your home could sell for in as little as 3 minutes with a no-obligation cash offer.
Estimated market value
$934,700


