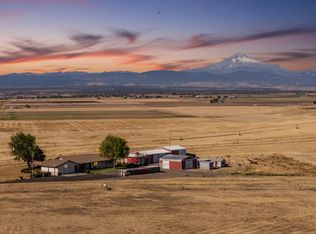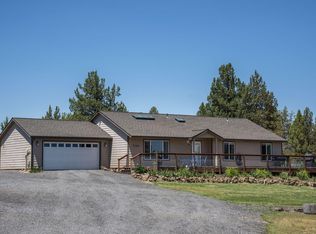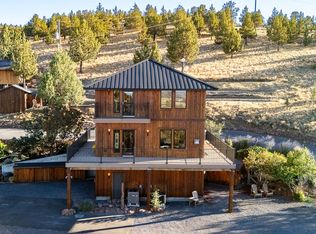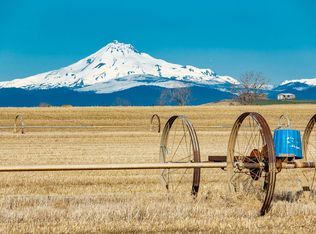Discover the tranquility of country living on 60.04 acres just outside Culver, Oregon—designed for ease and functionality. With 8.3 acres of irrigation water rights, the land is fully cross-fenced, low-maintenance, and ideal for livestock or hobby farming. A corral, lean-to, and livestock loading area make it ready for immediate use. Take in panoramic Cascade Mountain views from the expansive composite deck, perfect for unwinding or entertaining. The charming 1948 farmhouse offers 1,804 sq ft, 4 bedrooms, 1.5 baths, original hardwood floors, a cozy fireplace, dining room, breakfast nook, and a spacious daylight basement ready for your vision. Recent upgrades include a new roof, siding, exterior paint, and deck. Main level includes 2 bedrooms and full bath, with upstairs offering potential to create a luxurious primary suite. Accessible from both Old Culver Hwy and Hwy 97—this is the ideal blend of space, scenery, and opportunity. Don't miss this exceptional rural retreat.
Active
Price cut: $30K (9/12)
$699,900
2660 SW Highland Ln, Culver, OR 97734
4beds
2baths
1,804sqft
Est.:
Single Family Residence
Built in 1948
60.04 Acres Lot
$-- Zestimate®
$388/sqft
$-- HOA
What's special
Cozy fireplacePanoramic cascade mountain viewsExterior paintExpansive composite deckDining roomBreakfast nookSpacious daylight basement
- 498 days |
- 613 |
- 28 |
Zillow last checked: 8 hours ago
Listing updated: November 20, 2025 at 04:03pm
Listed by:
Signet Realty 541-325-7550
Source: Oregon Datashare,MLS#: 220186549
Tour with a local agent
Facts & features
Interior
Bedrooms & bathrooms
- Bedrooms: 4
- Bathrooms: 2
Heating
- Electric, Forced Air, Wood
Cooling
- None
Appliances
- Included: Dishwasher, Oven, Range, Water Heater
Features
- Breakfast Bar, Ceiling Fan(s), Laminate Counters, Primary Downstairs, Shower/Tub Combo
- Flooring: Carpet, Hardwood, Laminate
- Windows: Double Pane Windows, Vinyl Frames
- Basement: Daylight,Partial
- Has fireplace: Yes
- Fireplace features: Living Room
- Common walls with other units/homes: No Common Walls
Interior area
- Total structure area: 1,804
- Total interior livable area: 1,804 sqft
Property
Parking
- Total spaces: 2
- Parking features: Gravel, RV Access/Parking
- Garage spaces: 2
Features
- Levels: Three Or More
- Stories: 3
- Patio & porch: Deck
- Exterior features: RV Dump, RV Hookup
- Fencing: Fenced
- Has view: Yes
- View description: Mountain(s), City, Territorial
Lot
- Size: 60.04 Acres
- Features: Drip System, Pasture
Details
- Additional structures: Animal Stall(s), Corral(s), Existing Hardship, Workshop
- Parcel number: 3679
- Zoning description: A-1
- Special conditions: Standard
Construction
Type & style
- Home type: SingleFamily
- Architectural style: Craftsman
- Property subtype: Single Family Residence
Materials
- Frame
- Foundation: Stemwall
- Roof: Composition
Condition
- New construction: No
- Year built: 1948
Utilities & green energy
- Sewer: Septic Tank
- Water: Public
Community & HOA
Community
- Security: Smoke Detector(s)
HOA
- Has HOA: No
Location
- Region: Culver
Financial & listing details
- Price per square foot: $388/sqft
- Annual tax amount: $820
- Date on market: 8/2/2025
- Cumulative days on market: 498 days
- Listing terms: Cash,Conventional
- Inclusions: Portable dishwasher, stove, RV Cover, All irrigation equipment
- Exclusions: Any free standing panels
- Has irrigation water rights: Yes
- Road surface type: Paved
Estimated market value
Not available
Estimated sales range
Not available
Not available
Price history
Price history
| Date | Event | Price |
|---|---|---|
| 9/12/2025 | Price change | $699,900-4.1%$388/sqft |
Source: | ||
| 9/3/2025 | Price change | $729,900-8.8%$405/sqft |
Source: | ||
| 8/20/2025 | Price change | $799,900-3%$443/sqft |
Source: | ||
| 6/3/2025 | Price change | $825,000-2.9%$457/sqft |
Source: | ||
| 3/1/2025 | Price change | $849,900-5.6%$471/sqft |
Source: | ||
Public tax history
Public tax history
Tax history is unavailable.BuyAbility℠ payment
Est. payment
$4,059/mo
Principal & interest
$3382
Property taxes
$432
Home insurance
$245
Climate risks
Neighborhood: 97734
Nearby schools
GreatSchools rating
- 6/10Culver Elementary SchoolGrades: K-5Distance: 1.7 mi
- 8/10Culver Middle SchoolGrades: 6-8Distance: 1.7 mi
- 5/10Culver High SchoolGrades: 9-12Distance: 1.8 mi
Schools provided by the listing agent
- Elementary: Culver Elem
- Middle: Culver Middle
- High: Culver High
Source: Oregon Datashare. This data may not be complete. We recommend contacting the local school district to confirm school assignments for this home.
- Loading
- Loading




