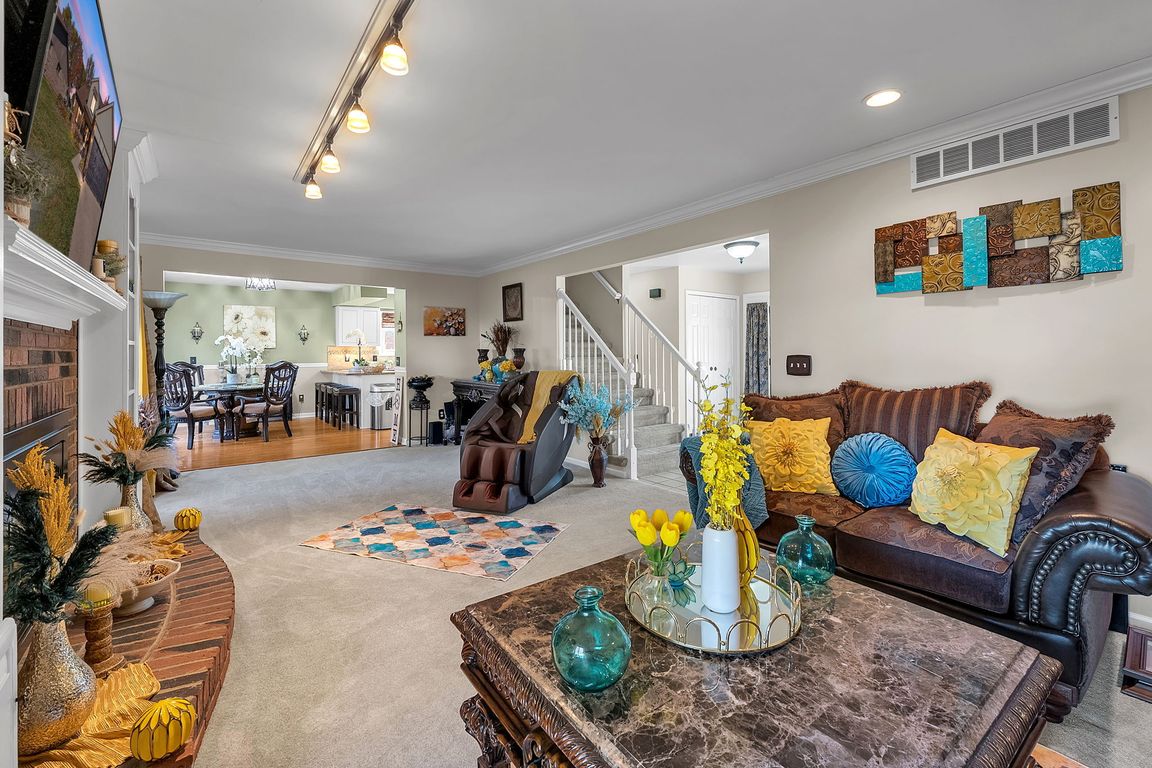
For sale
$375,000
3beds
2,788sqft
26607 Birchcrest Dr, Chesterfield, MI 48051
3beds
2,788sqft
Single family residence
Built in 1989
9,583 sqft
2 Attached garage spaces
$135 price/sqft
What's special
STUNNING COLONIAL IN GREENVIEW WOODS! WELCOME HOME TO THIS BEAUTIFULLY UPDATED 3 BEDROOM, 1.5 BATH GEM THAT’S BURSTING WITH CHARM AND MODERN TOUCHES! STEP INTO THE FOYER AND YOU’LL FIND A PERFECT FLEX ROOM THAT CAN BE USED AS A HOME OFFICE OR COZY DEN. THE SPACIOUS LIVING ROOM FEATURES LUSH ...
- 24 days |
- 2,531 |
- 155 |
Source: Realcomp II,MLS#: 20251049420
Travel times
Living Room
Kitchen
Primary Bedroom
Primary Bathroom
Zillow last checked: 8 hours ago
Listing updated: November 14, 2025 at 04:24pm
Listed by:
Billy Sobh 313-752-0000,
Keller Williams Legacy 313-752-0000,
Ronnie Ahmad 313-999-8600,
Keller Williams Legacy
Source: Realcomp II,MLS#: 20251049420
Facts & features
Interior
Bedrooms & bathrooms
- Bedrooms: 3
- Bathrooms: 2
- Full bathrooms: 1
- 1/2 bathrooms: 1
Primary bedroom
- Level: Second
- Area: 195
- Dimensions: 15 X 13
Bedroom
- Level: Second
- Area: 156
- Dimensions: 13 X 12
Bedroom
- Level: Second
- Area: 132
- Dimensions: 12 X 11
Other
- Level: Second
- Area: 56
- Dimensions: 8 X 7
Other
- Level: Entry
- Area: 24
- Dimensions: 6 X 4
Dining room
- Level: Entry
- Area: 196
- Dimensions: 14 X 14
Kitchen
- Level: Entry
- Area: 143
- Dimensions: 13 X 11
Laundry
- Level: Entry
- Area: 40
- Dimensions: 8 X 5
Library
- Level: Entry
- Area: 144
- Dimensions: 12 X 12
Living room
- Level: Entry
- Area: 270
- Dimensions: 18 X 15
Media room
- Level: Basement
- Area: 195
- Dimensions: 15 X 13
Heating
- Forced Air, Natural Gas
Cooling
- Ceiling Fans, Central Air
Appliances
- Included: Dishwasher, Disposal, Free Standing Gas Range, Free Standing Refrigerator, Microwave, Stainless Steel Appliances
Features
- Basement: Daylight,Finished
- Has fireplace: Yes
- Fireplace features: Living Room, Wood Burning
Interior area
- Total interior livable area: 2,788 sqft
- Finished area above ground: 1,888
- Finished area below ground: 900
Property
Parking
- Total spaces: 2
- Parking features: Two Car Garage, Attached, Direct Access, Driveway, Electricityin Garage, Garage Faces Front, Garage Door Opener
- Attached garage spaces: 2
Features
- Levels: Two
- Stories: 2
- Entry location: GroundLevelwSteps
- Patio & porch: Covered, Deck, Patio, Porch
- Pool features: None
- Fencing: Back Yard,Fenced
Lot
- Size: 9,583.2 Square Feet
- Dimensions: 65 x 130
Details
- Additional structures: Gazebo, Sheds
- Parcel number: 0930428018
- Special conditions: Short Sale No,Standard
Construction
Type & style
- Home type: SingleFamily
- Architectural style: Colonial
- Property subtype: Single Family Residence
Materials
- Brick, Vinyl Siding
- Foundation: Basement, Poured
- Roof: Asphalt
Condition
- New construction: No
- Year built: 1989
- Major remodel year: 2025
Utilities & green energy
- Sewer: Public Sewer
- Water: Public
Community & HOA
Community
- Security: Carbon Monoxide Detectors, Smoke Detectors
- Subdivision: GREENVIEW WOODS ESTATES SUB 2
HOA
- Has HOA: No
Location
- Region: Chesterfield
Financial & listing details
- Price per square foot: $135/sqft
- Tax assessed value: $123,735
- Annual tax amount: $4,454
- Date on market: 10/31/2025
- Cumulative days on market: 63 days
- Listing agreement: Exclusive Right To Sell
- Listing terms: Cash,Conventional,FHA,Va Loan