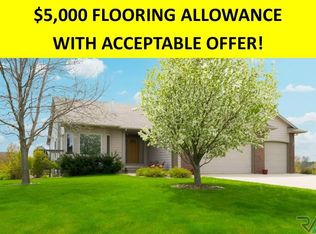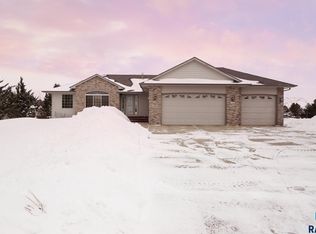1.3 ACRE lot has a spacious ranch walk-out home with 4 bedrooms, potential for a 5th, 4 bathrooms, 2 fireplaces, plus 5 GARAGE stalls with a heated workshop too in the core floor with it's own second driveway located just outside the city limits between Brandon and Sioux Falls, all on paved roads! Private west facing backyard to witness spectacular sunsets from the covered deck, patio, fire pit area, or playing a game of BB! The car enthusiast will love all of the oversized garage space along with epoxy floor and water hook ups. Main level has a big kitchen with an island, slate grey appliances and huge walk-in pantry, laundry room and awesome drop zone with a powder bath. Bright living room and dining room with amazing views, vaulted ceilings and 3 sided fireplace. The master bedroom has a tray ceiling, walk-in closet, ensuite bathroom with double vanity, air tub, and shower. Entertain all year in the lower level at the wet bar and gaming area. Welcome home to Iverson Crossing!
This property is off market, which means it's not currently listed for sale or rent on Zillow. This may be different from what's available on other websites or public sources.


