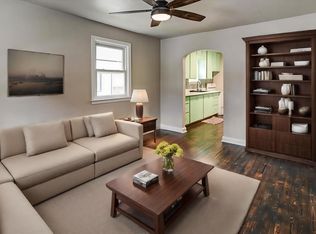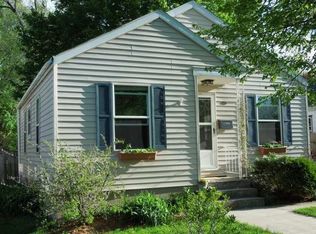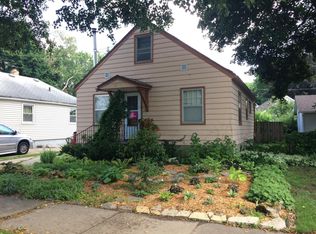Closed
$325,000
2661 Hoard Street, Madison, WI 53704
2beds
1,015sqft
Single Family Residence
Built in 1946
4,791.6 Square Feet Lot
$328,200 Zestimate®
$320/sqft
$1,966 Estimated rent
Home value
$328,200
$312,000 - $345,000
$1,966/mo
Zestimate® history
Loading...
Owner options
Explore your selling options
What's special
Welcome to this delightful bungalow nestled in one of Madison?s most popular east side neighborhoods. This well-maintained 2-bedroom, 1-bath home features beautiful hardwood floors throughout and a spacious kitchen perfect for cooking and entertaining. Recent updates include a new roof, furnace, and central air conditioning, offering peace of mind and energy efficiency. The yard is a hidden gem?nicely landscaped and home to apple and cherry trees, plus a large shed for extra storage or lawn equipment. Enjoy a walkable lifestyle just steps from local favorites like Tip Top Tavern, Ogden?s, Caf Domestique, Bloom Bake Shop, and the highly anticipated Madison Public Market. You?re also just minutes from the bike path, connecting you to downtown and beyond.
Zillow last checked: 8 hours ago
Listing updated: August 28, 2025 at 10:18am
Listed by:
Elissa Zollin Cell:608-354-3076,
EXP Realty, LLC
Bought with:
Erik Rasmuson
Source: WIREX MLS,MLS#: 2003498 Originating MLS: South Central Wisconsin MLS
Originating MLS: South Central Wisconsin MLS
Facts & features
Interior
Bedrooms & bathrooms
- Bedrooms: 2
- Bathrooms: 1
- Full bathrooms: 1
- Main level bedrooms: 2
Primary bedroom
- Level: Main
- Area: 144
- Dimensions: 12 x 12
Bedroom 2
- Level: Main
- Area: 110
- Dimensions: 11 x 10
Bathroom
- Features: At least 1 Tub, No Master Bedroom Bath
Kitchen
- Level: Main
- Area: 143
- Dimensions: 13 x 11
Living room
- Level: Main
- Area: 350
- Dimensions: 25 x 14
Office
- Level: Main
- Area: 117
- Dimensions: 13 x 9
Heating
- Natural Gas, Forced Air
Cooling
- Central Air
Appliances
- Included: Range/Oven, Refrigerator, Washer, Dryer, Water Softener Rented
Features
- High Speed Internet
- Flooring: Wood or Sim.Wood Floors
- Basement: Partial,Sump Pump,Concrete
Interior area
- Total structure area: 1,015
- Total interior livable area: 1,015 sqft
- Finished area above ground: 1,015
- Finished area below ground: 0
Property
Parking
- Parking features: No Garage
Features
- Levels: One
- Stories: 1
- Patio & porch: Deck
Lot
- Size: 4,791 sqft
- Features: Sidewalks
Details
- Additional structures: Storage
- Parcel number: 071006128047
- Zoning: R4
- Special conditions: Arms Length
Construction
Type & style
- Home type: SingleFamily
- Architectural style: Bungalow
- Property subtype: Single Family Residence
Materials
- Brick, Masonite/PressBoard, Stone
Condition
- 21+ Years
- New construction: No
- Year built: 1946
Utilities & green energy
- Sewer: Public Sewer
- Water: Public
- Utilities for property: Cable Available
Community & neighborhood
Location
- Region: Madison
- Subdivision: North Gardens
- Municipality: Madison
Price history
| Date | Event | Price |
|---|---|---|
| 8/25/2025 | Sold | $325,000$320/sqft |
Source: | ||
| 7/8/2025 | Contingent | $325,000$320/sqft |
Source: | ||
| 7/4/2025 | Listed for sale | $325,000+140.9%$320/sqft |
Source: | ||
| 7/11/2009 | Listing removed | $134,900$133/sqft |
Source: Lake & City Homes Realty #1547762 | ||
| 7/3/2009 | Listed for sale | $134,900+18.3%$133/sqft |
Source: Lake & City Homes Realty #1547762 | ||
Public tax history
| Year | Property taxes | Tax assessment |
|---|---|---|
| 2024 | $5,389 +4% | $275,300 +7% |
| 2023 | $5,184 | $257,300 +13% |
| 2022 | -- | $227,700 +18% |
Find assessor info on the county website
Neighborhood: Eken Park
Nearby schools
GreatSchools rating
- 6/10Emerson Elementary SchoolGrades: PK-5Distance: 0.4 mi
- 2/10Sherman Middle SchoolGrades: 6-8Distance: 1.1 mi
- 8/10East High SchoolGrades: 9-12Distance: 0.6 mi
Schools provided by the listing agent
- Elementary: Emerson
- Middle: Sherman
- High: East
- District: Madison
Source: WIREX MLS. This data may not be complete. We recommend contacting the local school district to confirm school assignments for this home.

Get pre-qualified for a loan
At Zillow Home Loans, we can pre-qualify you in as little as 5 minutes with no impact to your credit score.An equal housing lender. NMLS #10287.
Sell for more on Zillow
Get a free Zillow Showcase℠ listing and you could sell for .
$328,200
2% more+ $6,564
With Zillow Showcase(estimated)
$334,764

