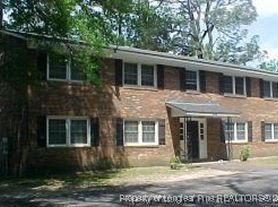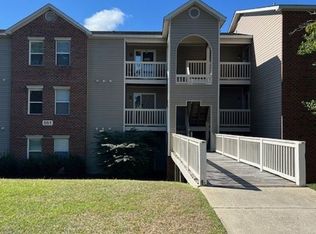Discover the perfect blend of modern living and comfort at the Villas of Lockwood Park! This beautiful three-bedroom, two-bath condominium is ideally located near downtown Fayetteville and offers easy highway access. Enjoy the elegance of hardwood floors in the main living areas, complemented by cozy carpeting in the bedrooms. The spacious living room features a charming fireplace, creating a warm ambiance for relaxation. The large bathroom boasts both a shower and a luxurious garden tub, providing a serene retreat. Step out to the delightful sun porch that leads to a generously sized, fenced-in-backyard--perfect for pets (with owner approval) and entertaining. With surround sound speakers in the tall ceilings, you'll enjoy an immersive audio experience throughout the home. Enjoy the neighborhood amenities such as the swimming pool and the dog park. Pets permitted upon owner approval and washing machine and dryer are left for new tenants. This gorgeous property is not just a residence; it is a lifestyle waiting to be embraced! Don't miss the chance to make this stunning condo your new home!
House for rent
$2,200/mo
2661 Lockwood Rd UNIT 103, Fayetteville, NC 28303
3beds
1,647sqft
Price may not include required fees and charges.
Singlefamily
Available now
-- Pets
Central air
In unit laundry
-- Parking
Heat pump, fireplace
What's special
Hardwood floorsDelightful sun porchSurround sound speakersLarge bathroomLuxurious garden tubCharming fireplaceCozy carpeting
- 4 days |
- -- |
- -- |
Travel times
Looking to buy when your lease ends?
Consider a first-time homebuyer savings account designed to grow your down payment with up to a 6% match & a competitive APY.
Facts & features
Interior
Bedrooms & bathrooms
- Bedrooms: 3
- Bathrooms: 2
- Full bathrooms: 2
Rooms
- Room types: Dining Room, Sun Room
Heating
- Heat Pump, Fireplace
Cooling
- Central Air
Appliances
- Included: Dishwasher, Dryer, Microwave, Refrigerator, Stove, Washer
- Laundry: In Unit
Features
- Breakfast Area, Dining Area, Double Vanity, Garden Tub/Roman Tub, High Ceilings, Open Concept, Separate Shower, Separate/Formal Dining Room, Sun Room, Wired for Sound
- Flooring: Carpet, Hardwood, Tile
- Has fireplace: Yes
Interior area
- Total interior livable area: 1,647 sqft
Property
Parking
- Details: Contact manager
Features
- Exterior features: 1/4 Acre, Breakfast Area, Cleared, Dining Area, Double Vanity, Fence, Garden, Garden Tub/Roman Tub, Gas, High Ceilings, In Unit, Lot Features: 1/4 Acre, Cleared, No Garage, Open Concept, Separate Shower, Separate/Formal Dining Room, Sun Room, Wired for Sound
Details
- Parcel number: 042705187095103
Construction
Type & style
- Home type: SingleFamily
- Property subtype: SingleFamily
Condition
- Year built: 2007
Community & HOA
Location
- Region: Fayetteville
Financial & listing details
- Lease term: Contact For Details
Price history
| Date | Event | Price |
|---|---|---|
| 11/7/2025 | Listed for rent | $2,200$1/sqft |
Source: LPRMLS #750053 | ||
| 11/6/2025 | Listing removed | $2,200$1/sqft |
Source: Zillow Rentals | ||
| 9/10/2025 | Listed for rent | $2,200$1/sqft |
Source: Zillow Rentals | ||
| 10/25/2022 | Sold | $252,000-1.2%$153/sqft |
Source: | ||
| 9/28/2022 | Pending sale | $255,000$155/sqft |
Source: | ||

