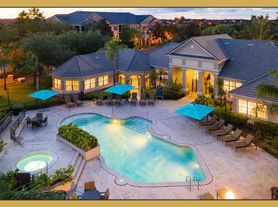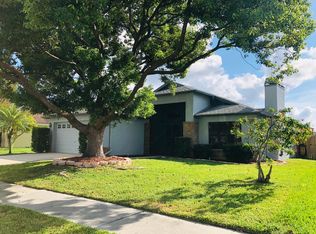Super Cute 3 BR /2.5 BA / 1 Car Garage Townhome in the highly desirable gated community of Edgewater at Lake Brandon. This open floor-plan townhome features a spacious kitchen with large breakfast bar, matching appliance package, and solid classic solid white cabinetry. The home features contemporary and durable Luxury Vinyl Plank flooring upstairs AND downstairs which complements the light gray paint throughout all the common areas. The rear of the home has a fully screened and covered lanai to enjoy the beautiful Florida weather. All three bedrooms are upstairs and also have the same luxury vinyl plank flooring as downstairs and also have large closets, with the master bedroom featuring a walk-in closet with an ensuite bathroom with his & her sink & walk-in shower. Washer & dryer is included. Water/sewer & all lawn/exterior maintenance included. Edgewater at Lake Brandon is a resort type community with a gorgeous pool, and impeccable location close to Sprouts grocery shop, Retail shops, Brandon Regional Hospital, St. Josephs South, Apollo Beach, Water Street, Downtown Tampa, Dining and Entertainment. Truly a gorgeous home!
Townhouse for rent
$2,000/mo
2661 Oleander Lakes Dr, Brandon, FL 33511
3beds
1,473sqft
Price may not include required fees and charges.
Townhouse
Available now
Cats, small dogs OK
Central air
In unit laundry
1 Attached garage space parking
Central
What's special
Large breakfast barEnsuite bathroomLight gray paintSpacious kitchenWalk-in showerSolid white cabinetryMatching appliance package
- 2 days |
- -- |
- -- |
Travel times
Looking to buy when your lease ends?
Consider a first-time homebuyer savings account designed to grow your down payment with up to a 6% match & a competitive APY.
Facts & features
Interior
Bedrooms & bathrooms
- Bedrooms: 3
- Bathrooms: 3
- Full bathrooms: 2
- 1/2 bathrooms: 1
Heating
- Central
Cooling
- Central Air
Appliances
- Included: Dishwasher, Disposal, Dryer, Microwave, Range, Refrigerator, Washer
- Laundry: In Unit, Inside
Features
- Open Floorplan, Walk In Closet, Walk-In Closet(s)
- Flooring: Carpet
Interior area
- Total interior livable area: 1,473 sqft
Video & virtual tour
Property
Parking
- Total spaces: 1
- Parking features: Attached, Covered
- Has attached garage: Yes
- Details: Contact manager
Features
- Stories: 2
- Exterior features: Cable TV, Coldwell Banker/ Cheryl Holland 813-505-3435, Conservation Area, Deck, Enclosed, Floor Covering: Ceramic, Flooring: Ceramic, Garbage included in rent, Gated, Gated Community, Great Room, Grounds Care included in rent, Heating system: Central, In County, Inside, Inside Utility, Lot Features: Conservation Area, In County, Sidewalk, No Truck/RV/Motorcycle Parking, Open Floorplan, Patio, Pool, Screened, Sidewalk, Sidewalks, Smoke Detector(s), Walk In Closet, Walk-In Closet(s), Water included in rent
Details
- Parcel number: 20293281E000020000020U
Construction
Type & style
- Home type: Townhouse
- Property subtype: Townhouse
Condition
- Year built: 2005
Utilities & green energy
- Utilities for property: Cable Available, Garbage, Water
Building
Management
- Pets allowed: Yes
Community & HOA
Community
- Security: Gated Community
Location
- Region: Brandon
Financial & listing details
- Lease term: 12 Months
Price history
| Date | Event | Price |
|---|---|---|
| 11/1/2025 | Listed for rent | $2,000-4.8%$1/sqft |
Source: Stellar MLS #TB8443774 | ||
| 10/5/2024 | Listing removed | $2,100$1/sqft |
Source: Stellar MLS #T3553058 | ||
| 9/2/2024 | Listed for rent | $2,100$1/sqft |
Source: Stellar MLS #T3553058 | ||
| 8/17/2024 | Listing removed | $199,900+2%$136/sqft |
Source: | ||
| 2/16/2024 | Listing removed | -- |
Source: Stellar MLS #T3496698 | ||

