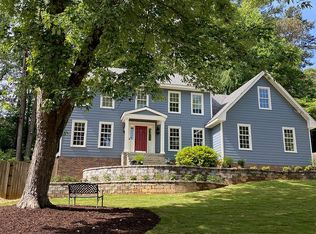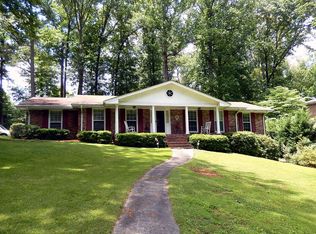Closed
$618,250
2661 Overlook Dr NE, Atlanta, GA 30345
4beds
2,526sqft
Single Family Residence
Built in 1965
0.4 Acres Lot
$601,600 Zestimate®
$245/sqft
$3,458 Estimated rent
Home value
$601,600
$547,000 - $662,000
$3,458/mo
Zestimate® history
Loading...
Owner options
Explore your selling options
What's special
Perfectly situated between Brookhaven, Decatur, and Buckhead, this charming home is conveniently located to Emory University, the new Children's Healthcare of Atlanta, and the CDC, while offering a quiet, well-established neighborhood. The rocking chair front porch welcomes you as you enter into the stone tiled foyer and note the formal living room accented by beautiful hardwood floors. The adjoining formal dining room offers a comfortable eating area that flows into a roomy, light-filled kitchen. Offering a full compliment of appliances including a refrigerator, wall oven, dishwasher and cooktop, the kitchen flows into the cozy Family Room that is highlighted by a cozy brick fireplace and built-in cabinets/shelving. Go up a few steps and find 3 bedrooms and 2 full baths. Go down a few steps down, and you're in the finished basement the provides maximum versatility with a bedroom, a newly updated bathroom, laundry room and the perfect flex space for a media room, home gym, entertainment area, or whatever you desire. Walk out into the beautiful backyard either from the basement or family room and your are immediately surrounded by nature's beauty. This home is centrally located to parks, walking trails, shopping (Publix) and local dining options, making it a great blend of urban convenience and suburban peace. Look no further, you've found THE ONE!
Zillow last checked: 8 hours ago
Listing updated: February 14, 2025 at 05:30am
Listed by:
Dorrie Love 404-513-0976,
Ansley Real Estate | Christie's Int,
Mindy McBroom 404-735-0777,
Ansley Real Estate | Christie's Int
Bought with:
Nathan Nakada, 411454
Keller Williams Realty
Source: GAMLS,MLS#: 10419462
Facts & features
Interior
Bedrooms & bathrooms
- Bedrooms: 4
- Bathrooms: 3
- Full bathrooms: 3
- Main level bathrooms: 2
- Main level bedrooms: 3
Dining room
- Features: Dining Rm/Living Rm Combo, L Shaped
Kitchen
- Features: Breakfast Room, Pantry, Solid Surface Counters
Heating
- Central, Heat Pump, Natural Gas
Cooling
- Ceiling Fan(s), Central Air, Electric
Appliances
- Included: Gas Water Heater, Microwave, Oven, Refrigerator
- Laundry: In Basement, Other
Features
- Bookcases, Double Vanity, Master On Main Level
- Flooring: Hardwood, Laminate, Stone, Tile
- Windows: Storm Window(s)
- Basement: Bath Finished,Crawl Space,Daylight,Exterior Entry,Finished,Interior Entry
- Number of fireplaces: 1
- Fireplace features: Family Room, Gas Starter, Masonry
- Common walls with other units/homes: No Common Walls
Interior area
- Total structure area: 2,526
- Total interior livable area: 2,526 sqft
- Finished area above ground: 2,526
- Finished area below ground: 0
Property
Parking
- Total spaces: 2
- Parking features: Attached, Garage, Garage Door Opener, Kitchen Level
- Has attached garage: Yes
Features
- Levels: Multi/Split
- Patio & porch: Patio, Porch
- Has view: Yes
- View description: City
- Body of water: None
Lot
- Size: 0.40 Acres
- Features: City Lot, Level, Private, Sloped
Details
- Parcel number: 18 232 01 112
Construction
Type & style
- Home type: SingleFamily
- Architectural style: Brick 4 Side,Brick/Frame,Ranch
- Property subtype: Single Family Residence
Materials
- Brick, Other
- Foundation: Block, Slab
- Roof: Composition
Condition
- Resale
- New construction: No
- Year built: 1965
Utilities & green energy
- Sewer: Public Sewer
- Water: Public
- Utilities for property: Cable Available, Electricity Available, High Speed Internet, Natural Gas Available, Phone Available, Sewer Connected, Water Available
Green energy
- Energy efficient items: Insulation, Thermostat, Water Heater, Windows
Community & neighborhood
Security
- Security features: Carbon Monoxide Detector(s), Security System, Smoke Detector(s)
Community
- Community features: None
Location
- Region: Atlanta
- Subdivision: Brookdale Park
HOA & financial
HOA
- Has HOA: No
- Services included: None
Other
Other facts
- Listing agreement: Exclusive Right To Sell
- Listing terms: Cash,Conventional,FHA,VA Loan,Relocation Property
Price history
| Date | Event | Price |
|---|---|---|
| 2/13/2025 | Sold | $618,250+3.1%$245/sqft |
Source: | ||
| 1/22/2025 | Pending sale | $599,750$237/sqft |
Source: | ||
| 1/10/2025 | Price change | $599,750-5.6%$237/sqft |
Source: | ||
| 11/27/2024 | Listed for sale | $635,000-0.8%$251/sqft |
Source: | ||
| 11/26/2024 | Listing removed | $639,900$253/sqft |
Source: | ||
Public tax history
| Year | Property taxes | Tax assessment |
|---|---|---|
| 2024 | -- | $205,479 -2.7% |
| 2023 | $9,650 +29.5% | $211,080 +30.7% |
| 2022 | $7,450 +51.1% | $161,560 +9.9% |
Find assessor info on the county website
Neighborhood: 30345
Nearby schools
GreatSchools rating
- 4/10Hawthorne Elementary SchoolGrades: PK-5Distance: 0.4 mi
- 5/10Henderson Middle SchoolGrades: 6-8Distance: 1.7 mi
- 7/10Lakeside High SchoolGrades: 9-12Distance: 0.9 mi
Schools provided by the listing agent
- Elementary: Hawthorne
- Middle: Henderson
- High: Lakeside
Source: GAMLS. This data may not be complete. We recommend contacting the local school district to confirm school assignments for this home.
Get a cash offer in 3 minutes
Find out how much your home could sell for in as little as 3 minutes with a no-obligation cash offer.
Estimated market value
$601,600
Get a cash offer in 3 minutes
Find out how much your home could sell for in as little as 3 minutes with a no-obligation cash offer.
Estimated market value
$601,600

