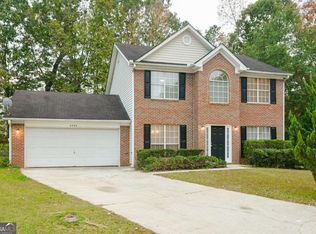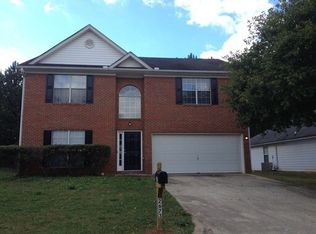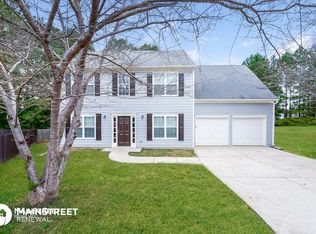Closed
$335,000
2661 River Summit Ln, Decatur, GA 30034
4beds
2,179sqft
Single Family Residence
Built in 1999
8,712 Square Feet Lot
$321,100 Zestimate®
$154/sqft
$2,232 Estimated rent
Home value
$321,100
$299,000 - $347,000
$2,232/mo
Zestimate® history
Loading...
Owner options
Explore your selling options
What's special
This One is READY to GO! All New! New Roof, New Interior Paint, New Exterior Paint, New Light Fixtures, New Faucet Fixtures, New flooring throughout. This 4 bedroom/ 3 bath home is Move In Ready! Another Holmes Renovation!
Zillow last checked: 8 hours ago
Listing updated: June 24, 2024 at 07:54pm
Listed by:
Charles L Holmes 678-698-7094,
List 4 Less
Source: GAMLS,MLS#: 10276303
Facts & features
Interior
Bedrooms & bathrooms
- Bedrooms: 4
- Bathrooms: 3
- Full bathrooms: 3
- Main level bathrooms: 2
- Main level bedrooms: 2
Heating
- Central, Electric, Forced Air
Cooling
- Ceiling Fan(s), Central Air
Appliances
- Included: Dishwasher, Electric Water Heater, Ice Maker, Microwave, Oven/Range (Combo), Refrigerator, Stainless Steel Appliance(s)
- Laundry: In Hall, Laundry Closet
Features
- Double Vanity, Master On Main Level, Roommate Plan, Separate Shower, Soaking Tub, Walk-In Closet(s)
- Flooring: Carpet, Laminate, Stone, Tile, Vinyl
- Basement: None
- Attic: Pull Down Stairs
- Number of fireplaces: 1
- Fireplace features: Factory Built, Gas Starter
Interior area
- Total structure area: 2,179
- Total interior livable area: 2,179 sqft
- Finished area above ground: 2,179
- Finished area below ground: 0
Property
Parking
- Parking features: Attached, Garage
- Has attached garage: Yes
Features
- Levels: Two
- Stories: 2
Lot
- Size: 8,712 sqft
- Features: Sloped
Details
- Parcel number: 15 056 01 201
- Special conditions: Agent Owned,As Is,Investor Owned,No Disclosure
Construction
Type & style
- Home type: SingleFamily
- Architectural style: Brick Front,Brick/Frame,Traditional
- Property subtype: Single Family Residence
Materials
- Brick
- Foundation: Slab
- Roof: Composition
Condition
- Updated/Remodeled
- New construction: No
- Year built: 1999
Utilities & green energy
- Sewer: Public Sewer
- Water: Public
- Utilities for property: Cable Available, Electricity Available, Sewer Available, Sewer Connected, Underground Utilities
Green energy
- Water conservation: Low-Flow Fixtures
Community & neighborhood
Community
- Community features: Street Lights
Location
- Region: Decatur
- Subdivision: River Summit
HOA & financial
HOA
- Has HOA: Yes
- HOA fee: $250 annually
- Services included: Management Fee, Other
Other
Other facts
- Listing agreement: Exclusive Right To Sell
- Listing terms: Cash,Conventional,FHA
Price history
| Date | Event | Price |
|---|---|---|
| 6/17/2024 | Pending sale | $325,000-3%$149/sqft |
Source: | ||
| 6/14/2024 | Sold | $335,000+3.1%$154/sqft |
Source: | ||
| 5/26/2024 | Listed for sale | $325,000$149/sqft |
Source: | ||
| 5/1/2024 | Pending sale | $325,000$149/sqft |
Source: | ||
| 4/4/2024 | Listed for sale | $325,000+132.3%$149/sqft |
Source: | ||
Public tax history
| Year | Property taxes | Tax assessment |
|---|---|---|
| 2025 | $6,035 +40.5% | $127,000 +45.6% |
| 2024 | $4,297 +63.3% | $87,200 -25.5% |
| 2023 | $2,631 -11.3% | $117,080 +9.7% |
Find assessor info on the county website
Neighborhood: 30034
Nearby schools
GreatSchools rating
- 4/10Oakview Elementary SchoolGrades: PK-5Distance: 0.7 mi
- 4/10Cedar Grove Middle SchoolGrades: 6-8Distance: 1.2 mi
- 2/10Cedar Grove High SchoolGrades: 9-12Distance: 0.8 mi
Schools provided by the listing agent
- Elementary: Oak View
- Middle: Cedar Grove
- High: Cedar Grove
Source: GAMLS. This data may not be complete. We recommend contacting the local school district to confirm school assignments for this home.
Get a cash offer in 3 minutes
Find out how much your home could sell for in as little as 3 minutes with a no-obligation cash offer.
Estimated market value$321,100
Get a cash offer in 3 minutes
Find out how much your home could sell for in as little as 3 minutes with a no-obligation cash offer.
Estimated market value
$321,100


