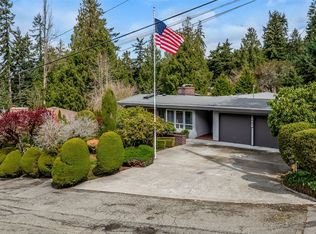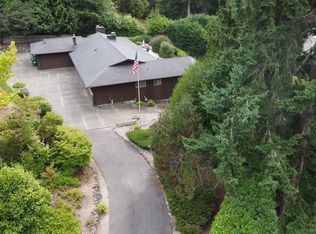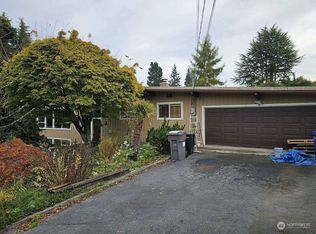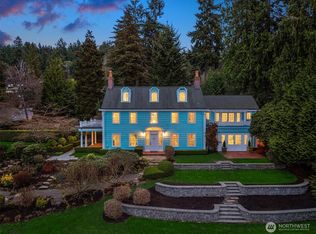Sold
Listed by:
Suzy Sengstock Register,
Berkshire Hathaway HS NW
Bought with: COMPASS
$1,675,000
2661 SW 164th Place, Burien, WA 98166
3beds
2,700sqft
Single Family Residence
Built in 1954
0.28 Acres Lot
$1,600,600 Zestimate®
$620/sqft
$4,474 Estimated rent
Home value
$1,600,600
$1.50M - $1.70M
$4,474/mo
Zestimate® history
Loading...
Owner options
Explore your selling options
What's special
On top of the world in this outstanding Three Tree Point home. Unobstructed Puget Sound & mountain views from ALL main rooms in this fully remodeled NW Contemporary. You are welcomed with 12-foot vaulted ceilings, double sided stacked stone gas fireplace in the great and dining rooms. Be amazed with the chef's kitchen boasting a custom copper range hood with matching 36" Blue Star Range and a spacious bar. Kitchen opens to view dining area with direct access to the upper deck. Wine fridges on both levels. More views from Primary bedroom and en-suite including view soaking tub and shower. Jaw dropping custom bar on lower level with seating space for 4. Lower level with family room leading to the 2nd view deck.
Zillow last checked: 8 hours ago
Listing updated: January 29, 2024 at 03:33pm
Listed by:
Suzy Sengstock Register,
Berkshire Hathaway HS NW
Bought with:
Daniel Blau, 133286
COMPASS
Sean McConnell, 129326
COMPASS
Source: NWMLS,MLS#: 2181512
Facts & features
Interior
Bedrooms & bathrooms
- Bedrooms: 3
- Bathrooms: 3
- Full bathrooms: 2
- 1/2 bathrooms: 1
- Main level bedrooms: 1
Primary bedroom
- Level: Main
Bedroom
- Level: Lower
Bedroom
- Level: Lower
Bathroom full
- Level: Main
Bathroom full
- Level: Lower
Other
- Level: Main
Dining room
- Level: Main
Entry hall
- Level: Main
Family room
- Level: Lower
Kitchen with eating space
- Level: Main
Living room
- Level: Main
Rec room
- Level: Lower
Utility room
- Level: Lower
Heating
- Fireplace(s), Forced Air
Cooling
- Has cooling: Yes
Appliances
- Included: Dishwasher_, Dryer, GarbageDisposal_, Microwave_, Refrigerator_, StoveRange_, Washer, Dishwasher, Garbage Disposal, Microwave, Refrigerator, StoveRange, Water Heater: Electric, Water Heater Location: Lower level utility closet
Features
- Bath Off Primary
- Flooring: Ceramic Tile, Engineered Hardwood, Carpet
- Windows: Triple Pane Windows
- Basement: Daylight,Finished
- Number of fireplaces: 2
- Fireplace features: Gas, Lower Level: 1, Main Level: 1, Fireplace
Interior area
- Total structure area: 2,700
- Total interior livable area: 2,700 sqft
Property
Parking
- Total spaces: 2
- Parking features: Attached Garage, Off Street
- Attached garage spaces: 2
Features
- Levels: One
- Stories: 1
- Entry location: Main
- Patio & porch: Ceramic Tile, Wall to Wall Carpet, Bath Off Primary, Triple Pane Windows, Vaulted Ceiling(s), Fireplace, Water Heater
- Has view: Yes
- View description: Mountain(s), Sound, Territorial
- Has water view: Yes
- Water view: Sound
Lot
- Size: 0.28 Acres
- Dimensions: 84 x 145
- Features: Paved, Secluded, Cable TV, Deck, Fenced-Fully, Gas Available, Gated Entry, High Speed Internet, Irrigation, Patio, Sprinkler System
- Topography: PartialSlope,Terraces
- Residential vegetation: Garden Space
Details
- Parcel number: 5122400103
- Zoning description: RS-12000,Jurisdiction: County
- Special conditions: Standard
Construction
Type & style
- Home type: SingleFamily
- Architectural style: Northwest Contemporary
- Property subtype: Single Family Residence
Materials
- Stone, Wood Siding, Wood Products
- Foundation: Poured Concrete, Slab
- Roof: Composition
Condition
- Year built: 1954
Utilities & green energy
- Electric: Company: Seattle City Light
- Sewer: Available, Septic Tank, Company: N/A On-Site Septic System
- Water: Public, Company: King County Water District 49
- Utilities for property: Comcast, Comcast
Community & neighborhood
Community
- Community features: Trail(s)
Location
- Region: Burien
- Subdivision: Three Tree Point
Other
Other facts
- Listing terms: Cash Out,Conventional,FHA,VA Loan
- Cumulative days on market: 523 days
Price history
| Date | Event | Price |
|---|---|---|
| 1/29/2024 | Sold | $1,675,000-0.9%$620/sqft |
Source: | ||
| 1/18/2024 | Pending sale | $1,690,000$626/sqft |
Source: | ||
| 12/6/2023 | Listed for sale | $1,690,000-2.3%$626/sqft |
Source: | ||
| 4/26/2023 | Sold | $1,730,000+13.4%$641/sqft |
Source: | ||
| 4/16/2023 | Pending sale | $1,525,000$565/sqft |
Source: | ||
Public tax history
| Year | Property taxes | Tax assessment |
|---|---|---|
| 2024 | $12,962 +3% | $1,176,000 +7.4% |
| 2023 | $12,583 +13.9% | $1,095,000 +7.2% |
| 2022 | $11,046 -1.9% | $1,021,000 +11.1% |
Find assessor info on the county website
Neighborhood: Gregory Heights
Nearby schools
GreatSchools rating
- 7/10Gregory Heights Elementary SchoolGrades: PK-5Distance: 0.5 mi
- 3/10Sylvester Middle SchoolGrades: 6-8Distance: 1.3 mi
- 2/10Highline High SchoolGrades: 9-12Distance: 1.9 mi

Get pre-qualified for a loan
At Zillow Home Loans, we can pre-qualify you in as little as 5 minutes with no impact to your credit score.An equal housing lender. NMLS #10287.
Sell for more on Zillow
Get a free Zillow Showcase℠ listing and you could sell for .
$1,600,600
2% more+ $32,012
With Zillow Showcase(estimated)
$1,632,612


