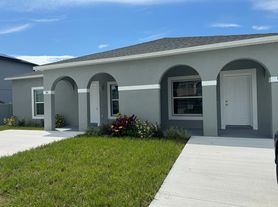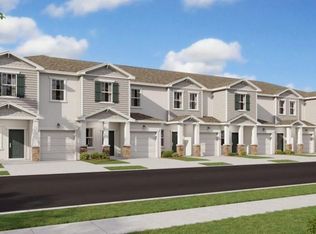Welcome to this brand-new townhouse in the beautiful community of Westview!! Be the first to live in there!! This property with 3 bedrooms and 2.5 bathrooms with modern and spacious spaces to share with the whole family. The spacious kitchen offers a beautiful island with quartz counter-tops, 42-inch cabinets, stainless steel appliances, and a pantry. With an open concept design that from the kitchen enters the elegant dining room, and a bright living room to share with the family. For added convenience, the laundry is on the second floor, where all rooms are located, and it has a washer and dryer included. All bedrooms located on the second floor, the master room offers ample space, and a main bathroom with a shower, and a walk-in closet inside. The other two bedrooms with a closet included in each one share a spacious bathroom with a tub and shower. Includes a detached 1 car-garage. This community has resort-type amenities, with a pool, clubhouse, playground, and several walking trails throughout the community. This property is conveniently located minutes from shopping centers, theme parks, and restaurants. Schedule your appointment today to do your private tour, and see in person everything this townhouse have for you! This rent includes all utilities in the monthly payment!
Townhouse for rent
$2,300/mo
2661 Skyline Loop, Kissimmee, FL 34758
3beds
1,834sqft
Price may not include required fees and charges.
Townhouse
Available now
Small dogs OK
Central air
In unit laundry
1 Attached garage space parking
Electric, central
What's special
Modern and spacious spacesOpen concept designSpacious kitchenElegant dining roomStainless steel appliancesWalk-in closetWalking trails
- 44 days |
- -- |
- -- |
Travel times
Renting now? Get $1,000 closer to owning
Unlock a $400 renter bonus, plus up to a $600 savings match when you open a Foyer+ account.
Offers by Foyer; terms for both apply. Details on landing page.
Facts & features
Interior
Bedrooms & bathrooms
- Bedrooms: 3
- Bathrooms: 3
- Full bathrooms: 2
- 1/2 bathrooms: 1
Heating
- Electric, Central
Cooling
- Central Air
Appliances
- Included: Dishwasher, Disposal, Dryer, Microwave, Range, Refrigerator, Washer
- Laundry: In Unit, Inside, Laundry Closet
Features
- View, Walk In Closet, Walk-In Closet(s)
- Flooring: Carpet, Tile
- Attic: Yes
Interior area
- Total interior livable area: 1,834 sqft
Property
Parking
- Total spaces: 1
- Parking features: Attached, Driveway, Covered
- Has attached garage: Yes
- Details: Contact manager
Features
- Stories: 2
- Exterior features: Attic, Castle Group - Dean Garrow, City Lot, Clubhouse, Driveway, Electricity included in rent, Floor Covering: Ceramic, Flooring: Ceramic, Florida Room, Garage Door Opener, Garbage included in rent, Garden, Grounds Care included in rent, Guest, Heating system: Central, Heating: Electric, In County, Inside, Inside Utility, Laundry Closet, Lot Features: City Lot, In County, Open Patio, Playground, Pool, Private Mailbox, Sidewalk, Sidewalks, Sliding Doors, Tennis Court(s), Utilities included in rent, Walk In Closet, Walk-In Closet(s), Water included in rent
- Has view: Yes
- View description: City View
Construction
Type & style
- Home type: Townhouse
- Property subtype: Townhouse
Condition
- Year built: 2025
Utilities & green energy
- Utilities for property: Electricity, Garbage, Water
Building
Management
- Pets allowed: Yes
Community & HOA
Community
- Features: Clubhouse, Playground, Tennis Court(s)
HOA
- Amenities included: Tennis Court(s)
Location
- Region: Kissimmee
Financial & listing details
- Lease term: 12 Months
Price history
| Date | Event | Price |
|---|---|---|
| 8/28/2025 | Listed for rent | $2,300$1/sqft |
Source: Stellar MLS #O6339175 | ||
| 8/22/2025 | Sold | $271,590$148/sqft |
Source: | ||
| 7/23/2025 | Pending sale | $271,590$148/sqft |
Source: | ||
| 7/11/2025 | Price change | $271,590-3.5%$148/sqft |
Source: | ||
| 7/8/2025 | Price change | $281,490-2.3%$153/sqft |
Source: | ||

