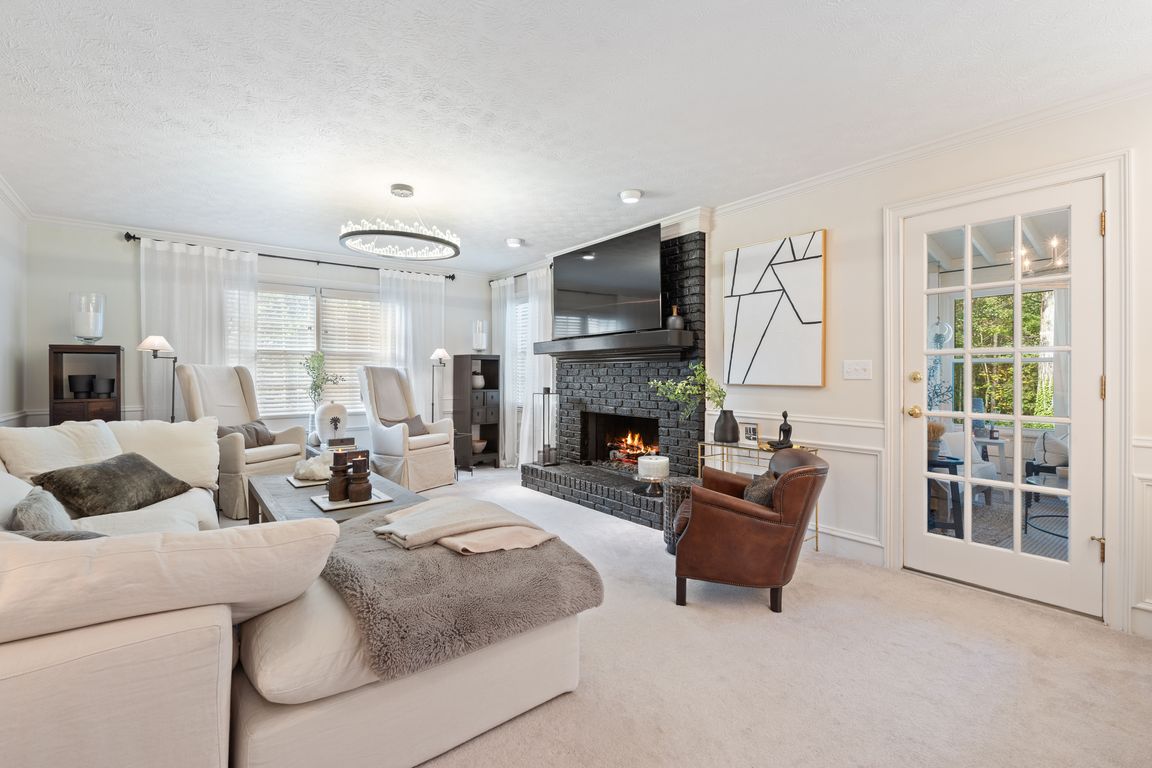
Active
$699,000
4beds
4,410sqft
2661 Willow Green Dr, Duluth, GA 30096
4beds
4,410sqft
Single family residence, residential
Built in 1986
0.41 Acres
2 Attached garage spaces
$159 price/sqft
What's special
Partially finished basementFull saunaHot tubHuge home officeOversized living spacesCustom closetsOversized screened-in porch
Welcome to the most unique home in Duluth! What truly sets this home apart is the backyard wellness retreat. The additional finished square footage includes a full sauna, a true Irish pub, and a yoga/painting studio. Add in the hot tub, and this becomes a one-of-a-kind sanctuary for relaxation, entertainment, or ...
- 9 days |
- 1,713 |
- 130 |
Source: FMLS GA,MLS#: 7670595
Travel times
Family Room
Kitchen
Primary Bedroom
Zillow last checked: 8 hours ago
Listing updated: October 31, 2025 at 12:55pm
Listing Provided by:
Monarch Realty Partners,
Real Broker, LLC. 770-696-6278,
Lexi Blevins,
Real Broker, LLC.
Source: FMLS GA,MLS#: 7670595
Facts & features
Interior
Bedrooms & bathrooms
- Bedrooms: 4
- Bathrooms: 3
- Full bathrooms: 2
- 1/2 bathrooms: 1
Rooms
- Room types: Bonus Room, Computer Room, Exercise Room, Family Room, Sun Room, Workshop, Other
Primary bedroom
- Features: Oversized Master, Roommate Floor Plan, Split Bedroom Plan
- Level: Oversized Master, Roommate Floor Plan, Split Bedroom Plan
Bedroom
- Features: Oversized Master, Roommate Floor Plan, Split Bedroom Plan
Primary bathroom
- Features: Double Vanity, Separate Tub/Shower, Whirlpool Tub
Dining room
- Features: Separate Dining Room
Kitchen
- Features: Cabinets White, Eat-in Kitchen, Pantry, Pantry Walk-In, Stone Counters, Wine Rack
Heating
- Central, Forced Air, Natural Gas
Cooling
- Ceiling Fan(s), Central Air, ENERGY STAR Qualified Equipment
Appliances
- Included: Dishwasher, Disposal, Double Oven, ENERGY STAR Qualified Appliances, Range Hood, Refrigerator, Washer
- Laundry: Laundry Room, Main Level
Features
- Bookcases, Double Vanity, Entrance Foyer 2 Story, High Speed Internet, Tray Ceiling(s), Walk-In Closet(s), Wet Bar
- Flooring: Carpet, Hardwood, Stone, Tile
- Windows: Bay Window(s), Plantation Shutters
- Basement: Exterior Entry,Finished,Interior Entry,Unfinished,Walk-Out Access
- Number of fireplaces: 1
- Fireplace features: Family Room, Gas Starter, Glass Doors, Masonry
- Common walls with other units/homes: No Common Walls
Interior area
- Total structure area: 4,410
- Total interior livable area: 4,410 sqft
- Finished area above ground: 3,204
- Finished area below ground: 1,206
Video & virtual tour
Property
Parking
- Total spaces: 2
- Parking features: Attached, Garage, Garage Door Opener, Garage Faces Front, Kitchen Level, Parking Pad
- Attached garage spaces: 2
- Has uncovered spaces: Yes
Accessibility
- Accessibility features: None
Features
- Levels: Three Or More
- Patio & porch: Deck, Enclosed, Glass Enclosed, Patio
- Exterior features: Garden, Gas Grill, Rear Stairs, Storage, Other
- Pool features: None
- Has spa: Yes
- Spa features: Bath, None
- Fencing: Back Yard,Fenced,Wood
- Has view: Yes
- View description: Trees/Woods
- Waterfront features: None
- Body of water: None
Lot
- Size: 0.41 Acres
- Features: Back Yard, Cul-De-Sac, Front Yard, Landscaped, Private, Wooded
Details
- Additional structures: Shed(s), Workshop, Other
- Parcel number: R7162 118
- Other equipment: None
- Horse amenities: None
Construction
Type & style
- Home type: SingleFamily
- Architectural style: Traditional
- Property subtype: Single Family Residence, Residential
Materials
- Brick 3 Sides, Vinyl Siding
- Foundation: Concrete Perimeter
- Roof: Composition,Ridge Vents
Condition
- Resale
- New construction: No
- Year built: 1986
Utilities & green energy
- Electric: 110 Volts, 220 Volts in Laundry, 220 Volts in Workshop
- Sewer: Public Sewer
- Water: Public
- Utilities for property: Cable Available, Electricity Available, Natural Gas Available, Phone Available, Sewer Available, Water Available
Green energy
- Energy efficient items: Appliances
- Energy generation: None
Community & HOA
Community
- Features: Near Schools, Near Trails/Greenway, Park, Street Lights
- Security: Carbon Monoxide Detector(s), Fire Alarm, Smoke Detector(s)
- Subdivision: Willow Brook
HOA
- Has HOA: No
Location
- Region: Duluth
Financial & listing details
- Price per square foot: $159/sqft
- Tax assessed value: $494,400
- Annual tax amount: $7,429
- Date on market: 10/27/2025
- Cumulative days on market: 9 days
- Electric utility on property: Yes
- Road surface type: Asphalt