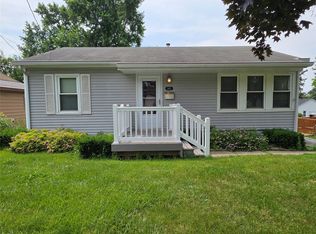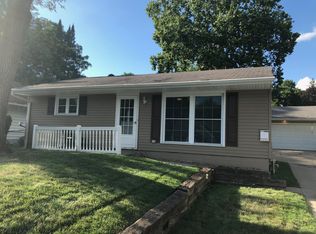Sold for $183,000 on 05/02/25
$183,000
2661 Wisconsin Ave, Des Moines, IA 50317
2beds
720sqft
Single Family Residence
Built in 1949
5,488.56 Square Feet Lot
$181,500 Zestimate®
$254/sqft
$1,250 Estimated rent
Home value
$181,500
$172,000 - $191,000
$1,250/mo
Zestimate® history
Loading...
Owner options
Explore your selling options
What's special
Welcome home to this updated East Side ranch, located just a short stroll from Grandview Golf Course! This 2-bedroom, 1-bath charmer offers smart use of space with 720 sq ft on the main level plus 400 sq ft of finished basement with bar-ideal for a entertaining, hanging out, home office or workspace. You will love the warmth of the hardwood floors in the bedrooms and appreciate the low maintenance lifestyle thanks to the insulated steel siding. Major updates have been taken care of with brand new roof, furnace and central air. The kitchen is fully equipped with a refrigerator, dishwasher, microwave, and a brand-new gas stove. Relax in the privacy-fenced back yard and enjoy evenings bug free in the three-season porch attached to the side of the detached garage. There is even an insulated heated shed for extra storage or workshop space. Front and rear decks are freshly stained. With newer windows throughout and all the big-ticket items done, this move-in ready home offers comfort, convenience, and classic curb appeal in one of the East Side's most desirable neighborhoods.
Zillow last checked: 8 hours ago
Listing updated: May 02, 2025 at 02:18pm
Listed by:
Mike Grossman (515)229-0681,
RE/MAX Revolution
Bought with:
Angela McKenzie
RE/MAX Concepts
Source: DMMLS,MLS#: 715221 Originating MLS: Des Moines Area Association of REALTORS
Originating MLS: Des Moines Area Association of REALTORS
Facts & features
Interior
Bedrooms & bathrooms
- Bedrooms: 2
- Bathrooms: 1
- Full bathrooms: 1
- Main level bedrooms: 2
Heating
- Forced Air, Gas, Natural Gas
Cooling
- Central Air
Appliances
- Included: Dishwasher, Microwave, Refrigerator, Stove
Features
- Flooring: Hardwood
- Basement: Partially Finished
- Number of fireplaces: 1
- Fireplace features: Gas Log
Interior area
- Total structure area: 720
- Total interior livable area: 720 sqft
- Finished area below ground: 400
Property
Parking
- Total spaces: 1
- Parking features: Detached, Garage, One Car Garage
- Garage spaces: 1
Features
- Patio & porch: Deck, Porch, Screened
- Exterior features: Deck, Enclosed Porch, Fully Fenced, Storage
- Fencing: Wood,Full
Lot
- Size: 5,488 sqft
- Dimensions: 55 x 100
- Features: Rectangular Lot
Details
- Additional structures: Storage
- Parcel number: 06007039000000
- Zoning: N3B
Construction
Type & style
- Home type: SingleFamily
- Architectural style: Ranch
- Property subtype: Single Family Residence
Materials
- Metal Siding
- Foundation: Block
- Roof: Asphalt,Shingle
Condition
- Year built: 1949
Utilities & green energy
- Sewer: Public Sewer
- Water: Public
Community & neighborhood
Location
- Region: Des Moines
Other
Other facts
- Listing terms: Cash,Conventional,FHA,VA Loan
- Road surface type: Concrete
Price history
| Date | Event | Price |
|---|---|---|
| 5/2/2025 | Sold | $183,000+1.7%$254/sqft |
Source: | ||
| 4/14/2025 | Pending sale | $180,000$250/sqft |
Source: | ||
| 4/9/2025 | Listed for sale | $180,000+18.8%$250/sqft |
Source: | ||
| 9/1/2021 | Sold | $151,500+8.3%$210/sqft |
Source: | ||
| 8/4/2021 | Pending sale | $139,900$194/sqft |
Source: | ||
Public tax history
| Year | Property taxes | Tax assessment |
|---|---|---|
| 2024 | $3,166 +3.6% | $160,900 |
| 2023 | $3,056 +56.9% | $160,900 +24.1% |
| 2022 | $1,948 +2.7% | $129,700 +35.5% |
Find assessor info on the county website
Neighborhood: ACCENT
Nearby schools
GreatSchools rating
- 3/10Stowe Elementary SchoolGrades: K-5Distance: 1 mi
- 2/10Goodrell Middle SchoolGrades: 6-8Distance: 0.7 mi
- 2/10East High SchoolGrades: 9-12Distance: 2.2 mi
Schools provided by the listing agent
- District: Des Moines Independent
Source: DMMLS. This data may not be complete. We recommend contacting the local school district to confirm school assignments for this home.

Get pre-qualified for a loan
At Zillow Home Loans, we can pre-qualify you in as little as 5 minutes with no impact to your credit score.An equal housing lender. NMLS #10287.

