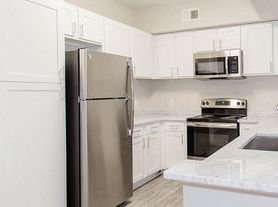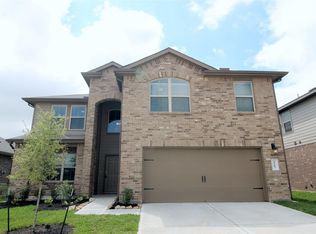Welcome to 26610 Marble Falls Bend a beautifully renovated 5-bedroom, 3.5-bath home in Katy's sought-after Pine Mill Ranch community. This move-in-ready home features a brand-new HVAC system (installed in June 2025), a new roof (installed in July 2025), new luxury vinyl plank flooring, and a fresh coat of paint throughout the house. With a modern, open-concept layout, updated kitchen and bathrooms, spacious bedrooms, and upgraded outdoor living spaces, this home offers both style and functionality. Located in a family-friendly neighborhood with top-rated schools and resort-style amenities. Pine Mill Ranch offers numerous excellent amenities, including a community swimming pool, playgrounds, tennis courts, and a recreation center. Zoned to three A
KATY ISD schools.
Copyright notice - Data provided by HAR.com 2022 - All information provided should be independently verified.
House for rent
$3,100/mo
26610 Marble Falls Bnd, Katy, TX 77494
5beds
2,907sqft
Price may not include required fees and charges.
Singlefamily
Available now
-- Pets
Electric, ceiling fan
In unit laundry
2 Attached garage spaces parking
Natural gas, fireplace
What's special
Tennis courtsFresh coat of paintSpacious bedroomsCommunity swimming poolRecreation centerBrand-new hvac systemModern open-concept layout
- 24 days |
- -- |
- -- |
Travel times
Looking to buy when your lease ends?
Consider a first-time homebuyer savings account designed to grow your down payment with up to a 6% match & 3.83% APY.
Facts & features
Interior
Bedrooms & bathrooms
- Bedrooms: 5
- Bathrooms: 4
- Full bathrooms: 3
- 1/2 bathrooms: 1
Rooms
- Room types: Family Room, Office
Heating
- Natural Gas, Fireplace
Cooling
- Electric, Ceiling Fan
Appliances
- Included: Dishwasher, Disposal, Dryer, Microwave, Oven, Range, Refrigerator, Washer
- Laundry: In Unit
Features
- Ceiling Fan(s), Primary Bed - 1st Floor, Walk-In Closet(s)
- Has fireplace: Yes
Interior area
- Total interior livable area: 2,907 sqft
Property
Parking
- Total spaces: 2
- Parking features: Attached, Covered
- Has attached garage: Yes
- Details: Contact manager
Features
- Stories: 2
- Exterior features: Attached, Clubhouse, Formal Dining, Gameroom Up, Gas, Gas Log, Heating: Gas, Kitchen/Dining Combo, Living Area - 1st Floor, Lot Features: Subdivided, Playground, Pool, Primary Bed - 1st Floor, Splash Pad, Subdivided, Utility Room, Walk-In Closet(s)
Details
- Parcel number: 5797020010420914
Construction
Type & style
- Home type: SingleFamily
- Property subtype: SingleFamily
Condition
- Year built: 2008
Community & HOA
Community
- Features: Clubhouse, Playground
Location
- Region: Katy
Financial & listing details
- Lease term: Long Term,12 Months
Price history
| Date | Event | Price |
|---|---|---|
| 7/23/2025 | Listed for rent | $3,100$1/sqft |
Source: | ||
| 7/23/2025 | Listing removed | $460,000$158/sqft |
Source: | ||
| 7/13/2025 | Price change | $460,000-2.1%$158/sqft |
Source: | ||
| 7/5/2025 | Listed for sale | $470,000+76%$162/sqft |
Source: | ||
| 8/27/2019 | Listing removed | $267,000$92/sqft |
Source: Happy Clients Realty Group #57874945 | ||

