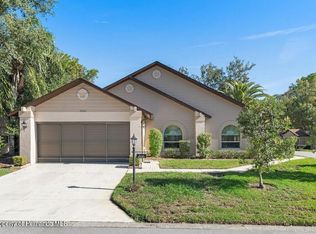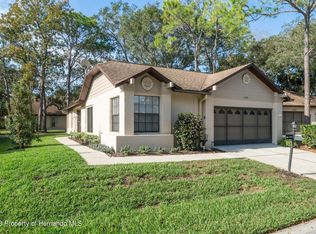Maintained VILLA; located on a Cul-de-sac with almost 1700 square feet in Timber Pines. The Manor Pines neighborhood has its own pool. This unique 2 bedroom villa features cathredral ceilings in Great room. Spacious master bedroom suite with cathedral ceilings, walk in closet and dual sinks in bathroom. Kitchen has newer dishwasher and Corian counter tops. There is a Bonus room for office area. New windows installed with permanent hurricane shutters. 1 1/2 car garage WITH a GOLF CART. Pet Friendly village. Wash machine and dryer included. Furnished.
This property is off market, which means it's not currently listed for sale or rent on Zillow. This may be different from what's available on other websites or public sources.

