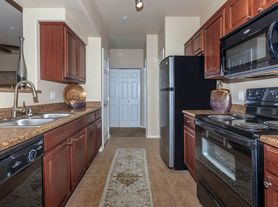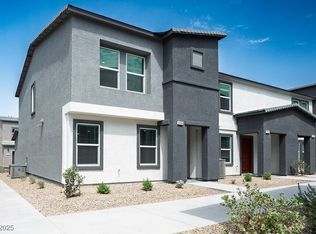Good news. First month rent will be $1,500 only . Please come see this beautiful, modern 3 bedroom/ 3 bath townhome is located in resort-style community that includes a gated entry, community pool, splash pad, playgrounds, walking trails and basketball courts. The townhome boasts an inviting courtyard and a balcony, perfect for enjoying outdoor relaxation and entertaining guests, open floor plan features spacious great room, kitchen with center island, granite countertops and stainless steel appliances, 1 bedroom on the first floor and 2 bedrooms on the 3rd floor, and each bedroom has it's own bathroom, ceiling fans throughout for comfortable living. Convenient location close to freeways, schools, shopping including Costco, and more. Consider small pet. WiFi and Cable are included. The community pays for it via the HOA. Free to the tenant.
First month rent $1,500, 1 year lease. WiFi and Cable are included.
Townhouse for rent
$1,875/mo
2662 Champagne Gold Ave, North Las Vegas, NV 89086
3beds
1,325sqft
Price may not include required fees and charges.
Townhouse
Available now
Cats, small dogs OK
-- A/C
In unit laundry
Attached garage parking
-- Heating
What's special
Inviting courtyardKitchen with center islandStainless steel appliancesOpen floor planSpacious great roomGranite countertops
- 2 days |
- -- |
- -- |
Travel times
Looking to buy when your lease ends?
Consider a first-time homebuyer savings account designed to grow your down payment with up to a 6% match & 3.83% APY.
Facts & features
Interior
Bedrooms & bathrooms
- Bedrooms: 3
- Bathrooms: 3
- Full bathrooms: 3
Appliances
- Included: Dishwasher, Dryer, Microwave, Refrigerator, Washer
- Laundry: In Unit
Features
- Flooring: Carpet, Tile
Interior area
- Total interior livable area: 1,325 sqft
Property
Parking
- Parking features: Attached
- Has attached garage: Yes
- Details: Contact manager
Features
- Exterior features: Cable included in rent
Construction
Type & style
- Home type: Townhouse
- Property subtype: Townhouse
Utilities & green energy
- Utilities for property: Cable
Building
Management
- Pets allowed: Yes
Community & HOA
Location
- Region: North Las Vegas
Financial & listing details
- Lease term: 1 Year
Price history
| Date | Event | Price |
|---|---|---|
| 9/11/2025 | Price change | $1,875-1.3%$1/sqft |
Source: Zillow Rentals | ||
| 8/7/2025 | Listed for rent | $1,900-5%$1/sqft |
Source: Zillow Rentals | ||
| 6/6/2024 | Listing removed | -- |
Source: Zillow Rentals | ||
| 5/24/2024 | Listed for rent | $2,000$2/sqft |
Source: Zillow Rentals | ||
| 3/10/2023 | Sold | $322,990$244/sqft |
Source: | ||

