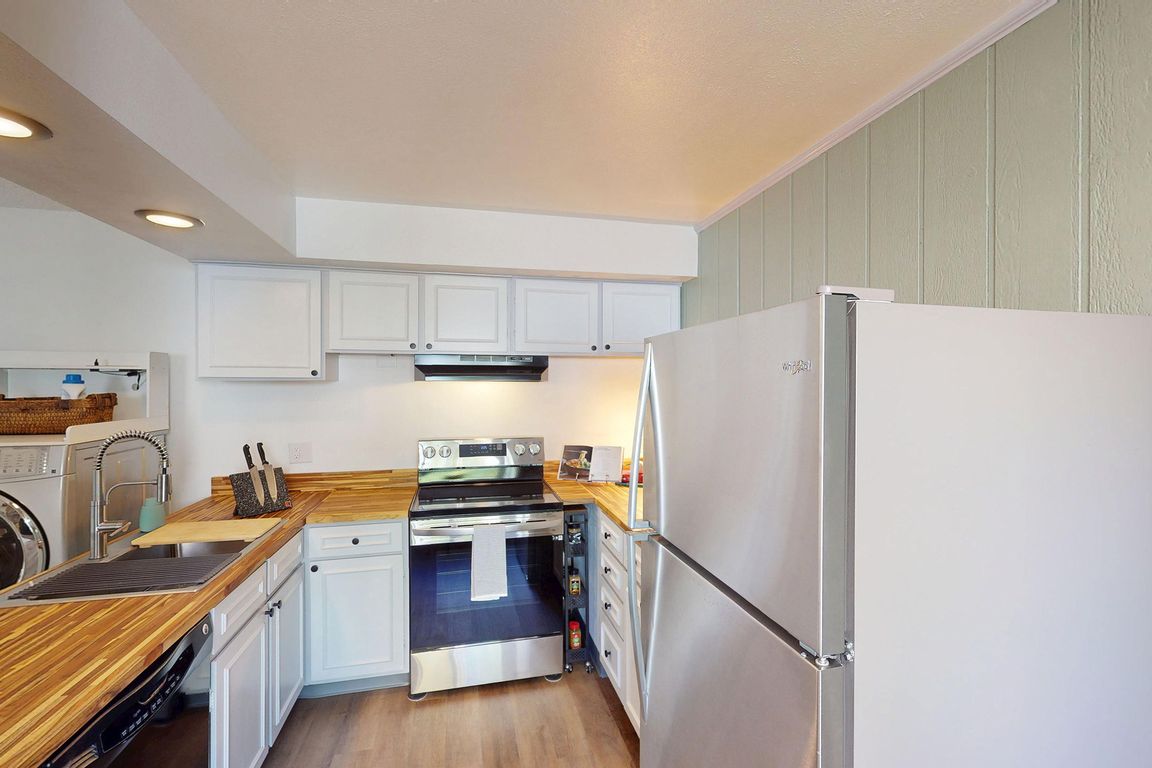
For salePrice cut: $8K (10/24)
$321,900
2beds
1,153sqft
2662 S Xanadu Way #B, Aurora, CO 80014
2beds
1,153sqft
Townhouse
Built in 1974
1 Carport space
$279 price/sqft
$396 monthly HOA fee
What's special
Fire in the fireplaceSecluded balconyFresh paintVery private bedroomsBuilt in shelvesBeautiful teak countertopsSoft clean carpet
This home has been SUPER well maintained! When you walk through the front door you will instantly be greeted by pristine new Luxury Vinyl Plank Flooring, Fresh Paint, & Soft clean Carpet. Wow, this is a place so nice and clean you could invite friends over right away. ...
- 50 days |
- 450 |
- 22 |
Source: REcolorado,MLS#: 7062264
Travel times
Living Room
Kitchen
Bedroom
Zillow last checked: 8 hours ago
Listing updated: November 03, 2025 at 01:02am
Listed by:
Regie Hunt 720-436-4313 REGIE@EFTrealty.com,
EFT Realty,
Leonard Hunt,
EFT Realty
Source: REcolorado,MLS#: 7062264
Facts & features
Interior
Bedrooms & bathrooms
- Bedrooms: 2
- Bathrooms: 2
- Full bathrooms: 2
- Main level bathrooms: 1
- Main level bedrooms: 1
Bedroom
- Description: Fresh Paint ,Easy Main Floor Access,Double Closets
- Features: Primary Suite
- Level: Main
Bedroom
- Description: Tons Of Privacy - Lovely Balcony
- Level: Upper
Bathroom
- Description: Updated With Custom Tile And Fixtures
- Features: Primary Suite
- Level: Main
Bathroom
- Description: Updated With Large Linen Closet & New Fixtures
- Features: En Suite Bathroom
- Level: Upper
Dining room
- Description: Adjacent To Kitchen,Open To Main Floor Patio
- Level: Main
Kitchen
- Description: Teak Countertops, Refreshed Cabinets, Newer Appliances
- Level: Main
Living room
- Description: Tall Ceiling, Open To Kitchen, Beautiful Art Wall
- Level: Main
Heating
- Forced Air
Cooling
- Central Air
Appliances
- Included: Cooktop, Dishwasher, Disposal, Dryer, Range Hood, Refrigerator, Washer
- Laundry: In Unit
Features
- Ceiling Fan(s), High Ceilings, High Speed Internet, Smart Thermostat
- Flooring: Tile, Vinyl
- Windows: Window Coverings
- Basement: Crawl Space
- Number of fireplaces: 1
- Fireplace features: Living Room
- Common walls with other units/homes: 2+ Common Walls
Interior area
- Total structure area: 1,153
- Total interior livable area: 1,153 sqft
- Finished area above ground: 1,153
Video & virtual tour
Property
Parking
- Total spaces: 1
- Parking features: Asphalt
- Carport spaces: 1
Features
- Levels: Two
- Stories: 2
- Entry location: Ground
- Patio & porch: Patio
- Exterior features: Balcony
- Fencing: None
Lot
- Features: Master Planned
Details
- Parcel number: 031235201
- Zoning: Res
- Special conditions: Standard
Construction
Type & style
- Home type: Townhouse
- Architectural style: Contemporary
- Property subtype: Townhouse
- Attached to another structure: Yes
Materials
- Frame, Vinyl Siding
- Foundation: Concrete Perimeter
- Roof: Composition
Condition
- Updated/Remodeled
- Year built: 1974
Utilities & green energy
- Electric: 220 Volts
- Sewer: Public Sewer
- Water: Public
- Utilities for property: Cable Available, Electricity Connected, Internet Access (Wired), Natural Gas Connected
Community & HOA
Community
- Security: Carbon Monoxide Detector(s), Smoke Detector(s)
- Subdivision: Strawberry At Heatheridge
HOA
- Has HOA: Yes
- Services included: Reserve Fund, Insurance, Maintenance Grounds, Maintenance Structure, Road Maintenance, Sewer, Snow Removal, Trash, Water
- HOA fee: $396 monthly
- HOA name: Strawberry at Heatheridge
- HOA phone: 720-230-7300
Location
- Region: Aurora
Financial & listing details
- Price per square foot: $279/sqft
- Tax assessed value: $324,800
- Annual tax amount: $1,418
- Date on market: 10/1/2025
- Listing terms: Cash,Conventional,FHA,VA Loan
- Exclusions: Sellers Personal Property And Staging Items
- Ownership: Individual
- Electric utility on property: Yes
- Road surface type: Paved