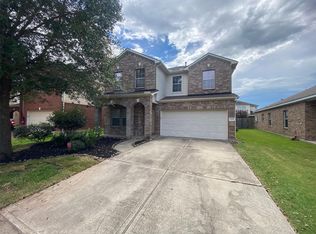This bright and airy one-story home located on a Cul-De-Sac in the highly desirable community. Zoned to all three top-rated Katy ISD schools elementary, junior high, and high school all within walking distance! This open-concept floor plan features a flexible space that can serve as a formal dining room or study, living area with a cozy gas fireplace, and four generously sized bedrooms. The kitchen offers plenty of cabinet, granite counter top, pantry and overlooks the living room, perfect for entertaining. Enjoy the new ROOF, NO CARPET throughout the home along with PEX plumbing and recent HVAC system, easy-to-maintain laminate and tile flooring, complemented by neutral paint tones. Pine Mill Ranch offers resort-style amenities including miles of walking and biking trails, a community pool, splash pad, tennis, and pickleball. Conveniently located with easy access to Grand Parkway 99, I-10, FM 1463, and the Westpark Tollway. Washer/Dryer/Refrigerator included.
Copyright notice - Data provided by HAR.com 2022 - All information provided should be independently verified.
House for rent
$2,450/mo
26622 Clear Mill Ln, Katy, TX 77494
4beds
2,029sqft
Price may not include required fees and charges.
Singlefamily
Available now
No pets
Electric, ceiling fan
In unit laundry
2 Attached garage spaces parking
Natural gas, fireplace
What's special
Cozy gas fireplaceOpen-concept floor planBright and airyFlexible spaceLaminate and tile flooringCommunity poolWalking and biking trails
- 21 days
- on Zillow |
- -- |
- -- |
Travel times
Looking to buy when your lease ends?
Consider a first-time homebuyer savings account designed to grow your down payment with up to a 6% match & 4.15% APY.
Facts & features
Interior
Bedrooms & bathrooms
- Bedrooms: 4
- Bathrooms: 2
- Full bathrooms: 2
Heating
- Natural Gas, Fireplace
Cooling
- Electric, Ceiling Fan
Appliances
- Included: Dishwasher, Disposal, Dryer, Oven, Refrigerator, Stove, Washer
- Laundry: In Unit
Features
- All Bedrooms Down, Ceiling Fan(s), Walk-In Closet(s)
- Flooring: Laminate
- Has fireplace: Yes
Interior area
- Total interior livable area: 2,029 sqft
Property
Parking
- Total spaces: 2
- Parking features: Attached, Covered
- Has attached garage: Yes
- Details: Contact manager
Features
- Stories: 1
- Exterior features: 0 Up To 1/4 Acre, All Bedrooms Down, Architecture Style: Traditional, Attached, Cul-De-Sac, Flooring: Laminate, Gas, Heating: Gas, Lot Features: Cul-De-Sac, 0 Up To 1/4 Acre, Patio/Deck, Pets - No, Pool, Tennis Court(s), Walk-In Closet(s)
Details
- Parcel number: 5797010030130914
Construction
Type & style
- Home type: SingleFamily
- Property subtype: SingleFamily
Condition
- Year built: 2006
Community & HOA
Community
- Features: Tennis Court(s)
HOA
- Amenities included: Tennis Court(s)
Location
- Region: Katy
Financial & listing details
- Lease term: Long Term,12 Months
Price history
| Date | Event | Price |
|---|---|---|
| 7/19/2025 | Listed for rent | $2,450$1/sqft |
Source: | ||
| 6/17/2025 | Pending sale | $365,000$180/sqft |
Source: | ||
| 6/4/2025 | Listed for sale | $365,000+46.6%$180/sqft |
Source: | ||
| 6/23/2018 | Listing removed | $249,000$123/sqft |
Source: Walzel Properties #74646433 | ||
| 5/1/2018 | Pending sale | $249,000$123/sqft |
Source: Walzel Properties #94933486 | ||
![[object Object]](https://photos.zillowstatic.com/fp/3f375b8c83cd3754ea2da7443715614e-p_i.jpg)
