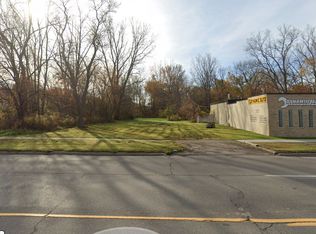Sold
$105,000
26625 Eureka Rd, Taylor, MI 48180
3beds
987sqft
Single Family Residence
Built in 1947
0.26 Acres Lot
$105,500 Zestimate®
$106/sqft
$1,501 Estimated rent
Home value
$105,500
$96,000 - $116,000
$1,501/mo
Zestimate® history
Loading...
Owner options
Explore your selling options
What's special
Welcome to your opportunity to own a delightful home brimming with potential, priced to sell and ready for your personal touch! This inviting residence offers a fantastic canvas for those looking to create their dream home or make a savvy investment. Featuring a main-floor bedroom plus additional bedroom(s) upstairs, this home provides flexible living spaces to suit your needs. Expansive basement offers ample storage or the potential for additional living space, the possibilities are endless! Huge Backyard that's perfect for outdoor activities, gardening, or creating your own private oasis. A diamond in the rough, ideal for those ready to add their personal flair with some TLC. Sold ''as-is,'' with the buyer to assume any and all required city inspections and repairs. Don't miss out on this rare chance to transform a house into your forever home or a profitable investment. Schedule a viewing today and envision the possibilities!
Zillow last checked: 8 hours ago
Listing updated: August 12, 2025 at 05:31am
Listed by:
Devon Smith 248-444-0392,
Home Matters Realty Group,
Kellie Smith 623-261-7475,
Home Matters Realty Group
Bought with:
Stephen Zutantas
Source: MichRIC,MLS#: 25035996
Facts & features
Interior
Bedrooms & bathrooms
- Bedrooms: 3
- Bathrooms: 1
- Full bathrooms: 1
- Main level bedrooms: 1
Primary bedroom
- Level: Main
- Area: 90
- Dimensions: 10.00 x 9.00
Bedroom 2
- Level: Upper
- Area: 195
- Dimensions: 15.00 x 13.00
Bathroom 1
- Level: Main
- Area: 36
- Dimensions: 6.00 x 6.00
Bathroom 3
- Level: Upper
- Area: 135
- Dimensions: 15.00 x 9.00
Dining room
- Level: Main
- Area: 81
- Dimensions: 9.00 x 9.00
Kitchen
- Level: Main
- Area: 80
- Dimensions: 10.00 x 8.00
Living room
- Level: Main
- Area: 143
- Dimensions: 13.00 x 11.00
Heating
- Forced Air
Cooling
- Central Air
Appliances
- Included: Dryer, Range, Refrigerator, Washer
- Laundry: Gas Dryer Hookup, In Basement
Features
- Basement: Full
- Has fireplace: No
Interior area
- Total structure area: 987
- Total interior livable area: 987 sqft
- Finished area below ground: 0
Property
Parking
- Total spaces: 1
- Parking features: Detached
- Garage spaces: 1
Features
- Stories: 2
Lot
- Size: 0.26 Acres
- Dimensions: 121 x 100 x 113 x 100
Details
- Parcel number: 60082010001000
Construction
Type & style
- Home type: SingleFamily
- Property subtype: Single Family Residence
Materials
- Vinyl Siding
- Roof: Shingle
Condition
- New construction: No
- Year built: 1947
Utilities & green energy
- Sewer: Septic Tank
- Water: Public
Community & neighborhood
Location
- Region: Taylor
Other
Other facts
- Listing terms: Cash,Conventional
- Road surface type: Paved
Price history
| Date | Event | Price |
|---|---|---|
| 8/11/2025 | Sold | $105,000+6.1%$106/sqft |
Source: | ||
| 7/27/2025 | Pending sale | $99,000$100/sqft |
Source: | ||
| 7/22/2025 | Listed for sale | $99,000+43.5%$100/sqft |
Source: | ||
| 2/18/2025 | Listing removed | $69,000$70/sqft |
Source: | ||
| 7/4/2024 | Listed for sale | $69,000+305.9%$70/sqft |
Source: | ||
Public tax history
| Year | Property taxes | Tax assessment |
|---|---|---|
| 2025 | -- | $48,100 +21.2% |
| 2024 | -- | $39,700 +14.7% |
| 2023 | -- | $34,600 +12.7% |
Find assessor info on the county website
Neighborhood: 48180
Nearby schools
GreatSchools rating
- 2/10Myers Elementary SchoolGrades: K-5Distance: 0.7 mi
- 2/10Hoover Middle SchoolGrades: 6-8Distance: 4.4 mi
- 5/10Truman High SchoolGrades: 9-12Distance: 2 mi
Get a cash offer in 3 minutes
Find out how much your home could sell for in as little as 3 minutes with a no-obligation cash offer.
Estimated market value$105,500
Get a cash offer in 3 minutes
Find out how much your home could sell for in as little as 3 minutes with a no-obligation cash offer.
Estimated market value
$105,500
