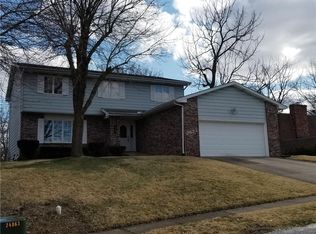If you are looking for the perfect layout, peaceful wooded scenery and great value....You found it! This two story is tucked deep into South Shores and is ready for you to call home! Kitchen opens to dining area &large deck spans across the back of home for plenty of space to entertain. Private Den area off main level living room and basement rec space. Don't miss your chance here!
This property is off market, which means it's not currently listed for sale or rent on Zillow. This may be different from what's available on other websites or public sources.

