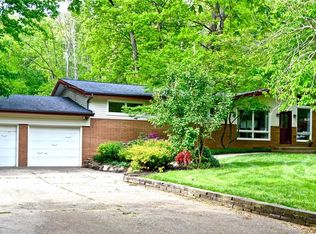Sold for $418,000
$418,000
2663 Waltham Rd, Akron, OH 44313
3beds
2,416sqft
Single Family Residence
Built in 1954
0.88 Acres Lot
$416,600 Zestimate®
$173/sqft
$3,039 Estimated rent
Home value
$416,600
$396,000 - $437,000
$3,039/mo
Zestimate® history
Loading...
Owner options
Explore your selling options
What's special
Presenting a Beautifully updated 3 Bedroom, 2.5 Bath Raised Ranch home located on almost an acre of land with a parklike wooded property in the desirable Fairlawn Heights neighborhood.
The light filled Great Room has a large picture window that opens to the dining room & The updated kitchen provides plenty of counter space with all stainless steel appliances included, undercabinet lighting, and dinette area.
An intimate 4-seasons room with gas fireplace and stone surround provids a perfect entertaining area from day to night. Expansive windows provide picturesque views of the backyard and there is access to the deck. The chandelier lit dining area is spacious for formal dinners and gatherings. The owners' suite has en-suite bath with walkin shower while the other 2 bedrooms share an updated hall bath. The lower level finished basement with wood burning fireplace and half bath provide an additional living space for any recreation/hobby or office. The gorgeous exterior of this home has a large deck, brick paver patio and stone water fall feature. Nature Stone floor covers the 2 car garage floor. Copley-Fairlawn Schools, Recent updates include: Replaced all kitchen appliances and washer/dryer (2022), renovated both full baths (2024/2025), installed 200A breaker panel (2023), recessed lighting in living room (2023), bathroom fans (2024), and flue vent (2025), rebuilt pantry (2023), painted deck, front porch, front door, roof (2025), installed fresh landscaping, mulch, rock work in front and back yards (2025), and much more. A complete list of improvements is available upon request. INCLUDED are ALL kitchen appliances, washer/dryer, and a 1-year home warranty. Conveniently located near I-77, OH-18, plenty of shopping, restaurants, parks, and other local attractions.
Zillow last checked: 8 hours ago
Listing updated: August 19, 2025 at 09:22am
Listing Provided by:
Shana Kim 440-568-0400cleveland@evrealestate.com,
Engel & Völkers Distinct
Bought with:
Jeff D Ferrell, 2016001626
Real of Ohio
Source: MLS Now,MLS#: 5132205 Originating MLS: Akron Cleveland Association of REALTORS
Originating MLS: Akron Cleveland Association of REALTORS
Facts & features
Interior
Bedrooms & bathrooms
- Bedrooms: 3
- Bathrooms: 3
- Full bathrooms: 2
- 1/2 bathrooms: 1
- Main level bathrooms: 2
- Main level bedrooms: 3
Primary bedroom
- Description: Flooring: Carpet
- Features: Window Treatments
- Level: First
Bedroom
- Description: Flooring: Carpet
- Features: Window Treatments
- Level: First
Bedroom
- Description: Flooring: Carpet
- Features: Window Treatments
- Level: First
Dining room
- Description: Flooring: Carpet
- Features: Built-in Features, Chandelier, Window Treatments
- Level: First
Great room
- Description: Flooring: Carpet
- Features: Window Treatments
- Level: First
Kitchen
- Description: Flooring: Other
- Level: First
Recreation
- Description: Flooring: Carpet
- Features: Fireplace
- Level: Lower
Sunroom
- Description: Flooring: Other
- Features: Chandelier, Fireplace
- Level: First
Heating
- Forced Air, Gas
Cooling
- Central Air
Appliances
- Included: Dryer, Dishwasher, Disposal, Microwave, Range, Refrigerator, Washer
- Laundry: Washer Hookup, Electric Dryer Hookup, In Basement
Features
- Built-in Features, Chandelier, Entrance Foyer, Eat-in Kitchen, Pantry
- Basement: Full,Finished,Storage Space
- Number of fireplaces: 2
- Fireplace features: Basement, Stone, Recreation Room
Interior area
- Total structure area: 2,416
- Total interior livable area: 2,416 sqft
- Finished area above ground: 2,156
- Finished area below ground: 260
Property
Parking
- Total spaces: 2
- Parking features: Attached, Concrete, Direct Access, Garage, Garage Door Opener
- Attached garage spaces: 2
Features
- Levels: One
- Stories: 1
- Patio & porch: Covered, Front Porch, Patio
- Exterior features: Other, Private Yard
- Has view: Yes
- View description: Trees/Woods
Lot
- Size: 0.88 Acres
- Features: Back Yard, Front Yard, Landscaped, Private, Many Trees, Views, Wooded
Details
- Parcel number: 6900014
Construction
Type & style
- Home type: SingleFamily
- Architectural style: Ranch
- Property subtype: Single Family Residence
Materials
- Stone, Vinyl Siding
- Roof: Asphalt,Fiberglass
Condition
- Updated/Remodeled
- Year built: 1954
Details
- Warranty included: Yes
Utilities & green energy
- Sewer: Public Sewer
- Water: Public
Community & neighborhood
Location
- Region: Akron
- Subdivision: Fairlawn Heights
Other
Other facts
- Listing terms: Cash,Conventional,FHA,VA Loan
Price history
| Date | Event | Price |
|---|---|---|
| 8/19/2025 | Sold | $418,000-0.5%$173/sqft |
Source: | ||
| 7/1/2025 | Pending sale | $419,900$174/sqft |
Source: | ||
| 6/21/2025 | Listed for sale | $419,900+14.4%$174/sqft |
Source: | ||
| 6/10/2022 | Sold | $367,000+74.8%$152/sqft |
Source: Public Record Report a problem | ||
| 11/3/2021 | Sold | $210,000$87/sqft |
Source: Public Record Report a problem | ||
Public tax history
| Year | Property taxes | Tax assessment |
|---|---|---|
| 2024 | $4,499 +3.5% | $83,880 |
| 2023 | $4,347 +12% | $83,880 +29.6% |
| 2022 | $3,882 +5.1% | $64,705 |
Find assessor info on the county website
Neighborhood: Fairlawn Heights
Nearby schools
GreatSchools rating
- 6/10Herberich Primary Elementary SchoolGrades: K-4Distance: 1.1 mi
- 7/10Copley-Fairlawn Middle SchoolGrades: 5-8Distance: 2.5 mi
- 7/10Copley High SchoolGrades: 9-12Distance: 2.2 mi
Schools provided by the listing agent
- District: Copley-Fairlawn CSD - 7703
Source: MLS Now. This data may not be complete. We recommend contacting the local school district to confirm school assignments for this home.
Get a cash offer in 3 minutes
Find out how much your home could sell for in as little as 3 minutes with a no-obligation cash offer.
Estimated market value
$416,600
