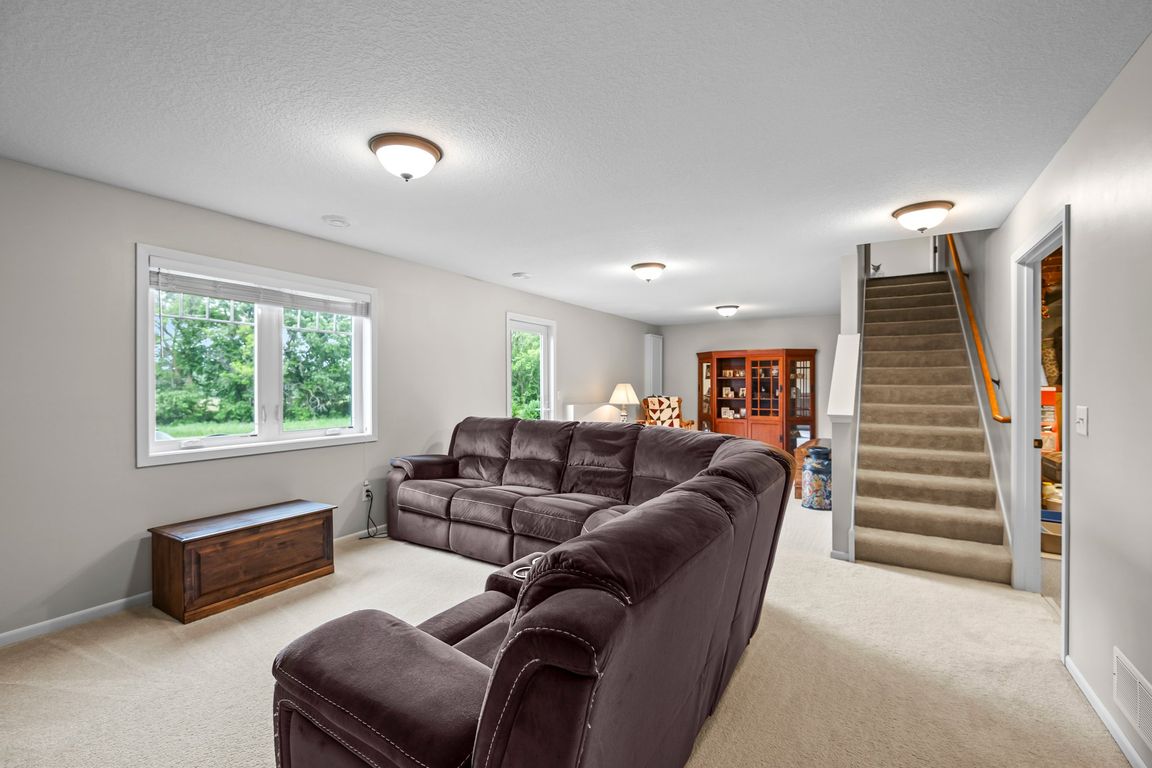
ActivePrice cut: $10K (9/6)
$615,000
4beds
2,188sqft
26635 Variolite St NW, Saint Francis, MN 55070
4beds
2,188sqft
Single family residence
Built in 1966
30 Acres
2 Attached garage spaces
$281 price/sqft
What's special
Experience the tranquility of country living on this lush and secluded 30-acre property in Saint Francis. Tucked away at the end of a long, private driveway, this well-maintained home offers unmatched privacy, gorgeous green surroundings, and abundant wildlife. Inside, hardwood floors span the main level, where you’ll find fresh paint throughout ...
- 115 days |
- 862 |
- 20 |
Source: NorthstarMLS as distributed by MLS GRID,MLS#: 6699092
Travel times
Kitchen
Living Room
Dining Room
Bedroom
Family Room
Bedroom
Zillow last checked: 7 hours ago
Listing updated: September 06, 2025 at 11:59am
Listed by:
The Huerkamp Home Group 952-746-9696,
Keller Williams Preferred Rlty,
Elijah Winslow 651-332-0541
Source: NorthstarMLS as distributed by MLS GRID,MLS#: 6699092
Facts & features
Interior
Bedrooms & bathrooms
- Bedrooms: 4
- Bathrooms: 2
- Full bathrooms: 1
- 3/4 bathrooms: 1
Rooms
- Room types: Living Room, Dining Room, Family Room, Kitchen, Bedroom 1, Bedroom 2, Bedroom 3, Bedroom 4, Bonus Room
Bedroom 1
- Level: Main
- Area: 168 Square Feet
- Dimensions: 14 x 12
Bedroom 2
- Level: Main
- Area: 168 Square Feet
- Dimensions: 14 x 12
Bedroom 3
- Level: Lower
- Area: 168 Square Feet
- Dimensions: 14 x 12
Bedroom 4
- Level: Lower
- Area: 152.25 Square Feet
- Dimensions: 10.5 x 14.5
Bonus room
- Level: Lower
- Area: 270 Square Feet
- Dimensions: 22.5 x 12
Dining room
- Level: Main
- Area: 165 Square Feet
- Dimensions: 11 x 15
Family room
- Level: Lower
- Area: 449.5 Square Feet
- Dimensions: 31 x 14.5
Kitchen
- Level: Main
- Area: 178.25 Square Feet
- Dimensions: 15.5 x 11.5
Living room
- Level: Main
- Area: 273 Square Feet
- Dimensions: 21 x 13
Heating
- Forced Air
Cooling
- Central Air
Appliances
- Included: Dishwasher, Dryer, Microwave, Range, Refrigerator, Washer
Features
- Basement: Daylight,Drain Tiled,Finished,Full,Sump Basket,Walk-Out Access
- Has fireplace: No
Interior area
- Total structure area: 2,188
- Total interior livable area: 2,188 sqft
- Finished area above ground: 1,280
- Finished area below ground: 908
Property
Parking
- Total spaces: 2
- Parking features: Attached, Gravel, Garage Door Opener, Heated Garage, Insulated Garage
- Attached garage spaces: 2
- Has uncovered spaces: Yes
Accessibility
- Accessibility features: None
Features
- Levels: Two
- Stories: 2
Lot
- Size: 30 Acres
- Features: Irregular Lot, Suitable for Horses, Many Trees
Details
- Additional structures: Pole Building, Storage Shed
- Foundation area: 1280
- Parcel number: 120090402
- Zoning description: Residential-Single Family
Construction
Type & style
- Home type: SingleFamily
- Property subtype: Single Family Residence
Materials
- Fiber Cement
- Roof: Pitched
Condition
- Age of Property: 59
- New construction: No
- Year built: 1966
Utilities & green energy
- Gas: Propane
- Sewer: Private Sewer
- Water: Well
Community & HOA
Community
- Subdivision: Stanford Twp
HOA
- Has HOA: No
Location
- Region: Saint Francis
Financial & listing details
- Price per square foot: $281/sqft
- Tax assessed value: $570,300
- Annual tax amount: $4,473
- Date on market: 6/11/2025