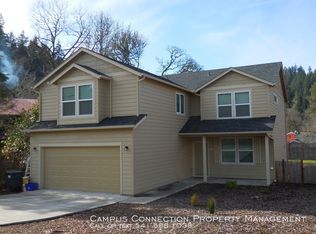Sold
$730,000
2664 Augusta St, Eugene, OR 97403
4beds
2,628sqft
Residential, Single Family Residence
Built in 2012
0.26 Acres Lot
$729,500 Zestimate®
$278/sqft
$3,579 Estimated rent
Home value
$729,500
$671,000 - $795,000
$3,579/mo
Zestimate® history
Loading...
Owner options
Explore your selling options
What's special
Tucked away at the quiet end of Augusta Street, this special home is the perfect mix of rural and urban. Situated just steps to Laurel Hill Park and having cul-de-sac privacy it really is an idyllic location. The quarter-acre lot offers stunning views of Hendricks Park and the Laurel Valley. The home has been lovingly maintained by its original owners since it was built in 2012. Step inside to find engineered hardwood floors, solid wood doors, vaulted ceilings, and a cozy gas fireplace that anchors the living room. The floor plan offers both comfort and flexibility, with a spacious main-level primary suite featuring a spa-like bathroom, and three generous upstairs bedrooms plus a large loft area/flex space. The beautifully landscaped and fenced yard includes blueberry bushes, raised garden beds, strawberries, raspberries, a fire pit and a deck that invites you to relax and take in the view at the end of the day. Located on a peaceful street, this home offers a sense of retreat with easy access to everything you need.
Zillow last checked: 8 hours ago
Listing updated: August 04, 2025 at 09:25am
Listed by:
Kim Hyland 541-513-4884,
Windermere RE Lane County
Bought with:
Tyler Demers, 201204707
Berkshire Hathaway HomeServices Real Estate Professionals
Source: RMLS (OR),MLS#: 641352886
Facts & features
Interior
Bedrooms & bathrooms
- Bedrooms: 4
- Bathrooms: 3
- Full bathrooms: 2
- Partial bathrooms: 1
- Main level bathrooms: 2
Primary bedroom
- Features: Double Sinks, Soaking Tub, Suite, Walkin Closet, Walkin Shower, Wallto Wall Carpet
- Level: Main
- Area: 221
- Dimensions: 17 x 13
Bedroom 2
- Features: Walkin Closet, Wallto Wall Carpet
- Level: Upper
- Area: 130
- Dimensions: 13 x 10
Bedroom 3
- Features: Wallto Wall Carpet
- Level: Upper
- Area: 153
- Dimensions: 17 x 9
Bedroom 4
- Features: Walkin Closet, Wallto Wall Carpet
- Level: Upper
- Area: 154
- Dimensions: 14 x 11
Dining room
- Features: Engineered Hardwood
- Level: Main
- Area: 130
- Dimensions: 13 x 10
Family room
- Level: Upper
- Area: 340
- Dimensions: 20 x 17
Kitchen
- Features: Gas Appliances, Great Room, Microwave, Pantry, Double Oven, Engineered Hardwood, Free Standing Refrigerator, Granite
- Level: Main
- Area: 144
- Width: 12
Living room
- Features: Ceiling Fan, Fireplace, Engineered Hardwood, Solar Tube, Vaulted Ceiling
- Level: Main
- Area: 256
- Dimensions: 16 x 16
Heating
- Forced Air, Fireplace(s)
Cooling
- Heat Pump
Appliances
- Included: Built In Oven, Built-In Range, Dishwasher, Disposal, Double Oven, Free-Standing Refrigerator, Microwave, Stainless Steel Appliance(s), Washer/Dryer, Gas Appliances, Gas Water Heater
- Laundry: Laundry Room
Features
- Granite, High Ceilings, Soaking Tub, Solar Tube(s), Vaulted Ceiling(s), Walk-In Closet(s), Sink, Great Room, Pantry, Ceiling Fan(s), Double Vanity, Suite, Walkin Shower, Tile
- Flooring: Engineered Hardwood, Wall to Wall Carpet
- Windows: Double Pane Windows, Vinyl Frames
- Basement: Crawl Space
- Fireplace features: Gas
Interior area
- Total structure area: 2,628
- Total interior livable area: 2,628 sqft
Property
Parking
- Total spaces: 2
- Parking features: Driveway, Garage Door Opener, Attached
- Attached garage spaces: 2
- Has uncovered spaces: Yes
Accessibility
- Accessibility features: Garage On Main, Main Floor Bedroom Bath, Utility Room On Main, Walkin Shower, Accessibility
Features
- Stories: 2
- Patio & porch: Deck
- Exterior features: Fire Pit, Garden, Yard
- Fencing: Fenced
- Has view: Yes
- View description: Territorial, Trees/Woods
Lot
- Size: 0.26 Acres
- Features: Level, Sprinkler, SqFt 10000 to 14999
Details
- Additional structures: ToolShed
- Parcel number: 1849551
Construction
Type & style
- Home type: SingleFamily
- Architectural style: Contemporary,Craftsman
- Property subtype: Residential, Single Family Residence
Materials
- Lap Siding
- Roof: Composition
Condition
- Resale
- New construction: No
- Year built: 2012
Utilities & green energy
- Gas: Gas
- Sewer: Public Sewer
- Water: Public
Community & neighborhood
Location
- Region: Eugene
Other
Other facts
- Listing terms: Cash,Conventional,FHA
- Road surface type: Paved
Price history
| Date | Event | Price |
|---|---|---|
| 8/4/2025 | Sold | $730,000$278/sqft |
Source: | ||
| 7/3/2025 | Pending sale | $730,000$278/sqft |
Source: | ||
| 6/30/2025 | Listed for sale | $730,000+114.8%$278/sqft |
Source: | ||
| 12/19/2012 | Sold | $339,900$129/sqft |
Source: | ||
Public tax history
| Year | Property taxes | Tax assessment |
|---|---|---|
| 2025 | $8,480 +1.3% | $435,258 +3% |
| 2024 | $8,375 +2.6% | $422,581 +3% |
| 2023 | $8,162 +4% | $410,273 +3% |
Find assessor info on the county website
Neighborhood: Laurel Hill Valley
Nearby schools
GreatSchools rating
- 8/10Edison Elementary SchoolGrades: K-5Distance: 1.1 mi
- 6/10Roosevelt Middle SchoolGrades: 6-8Distance: 1.7 mi
- 8/10South Eugene High SchoolGrades: 9-12Distance: 1.8 mi
Schools provided by the listing agent
- Elementary: Edison
- Middle: Roosevelt
- High: South Eugene
Source: RMLS (OR). This data may not be complete. We recommend contacting the local school district to confirm school assignments for this home.

Get pre-qualified for a loan
At Zillow Home Loans, we can pre-qualify you in as little as 5 minutes with no impact to your credit score.An equal housing lender. NMLS #10287.
Sell for more on Zillow
Get a free Zillow Showcase℠ listing and you could sell for .
$729,500
2% more+ $14,590
With Zillow Showcase(estimated)
$744,090