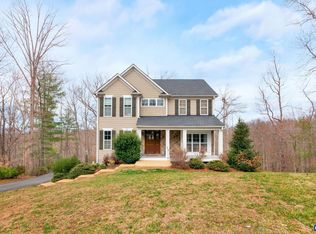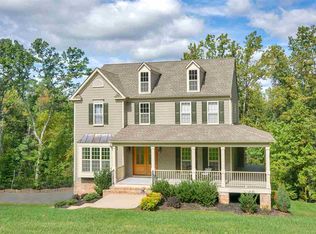Closed
$965,000
2664 Cardinal Ridge Rd, Charlottesville, VA 22901
3beds
2,983sqft
Single Family Residence
Built in 1983
2.53 Acres Lot
$1,038,000 Zestimate®
$323/sqft
$2,935 Estimated rent
Home value
$1,038,000
$924,000 - $1.17M
$2,935/mo
Zestimate® history
Loading...
Owner options
Explore your selling options
What's special
Nestled on 2.53 wooded acres with winter mountain vistas and a walking path to the Mechums River this Western Albemarle contemporary offers the ultimate private retreat. The open-concept design features a vaulted living and dining area with stunning wood beams and skylights, while the custom kitchen and cozy family room with a wood-burning fireplace and heat circulator provide comfort and warmth. Adjacent to the living room is a sunroom that leads to a spacious rear deck, perfect for enjoying nature. The custom kitchen with cherry cabinetry and soapstone counters opens into a versatile combination room with a Japanese soaking tub and cast iron woodstove. The main floor is completed with a primary suite and two additional bedrooms. Upstairs is a 500+ square-foot bonus room ideal for a home office or playroom. Recent upgrades in 2024 and 2025 include new paint throughout interior and exterior, renovated bathrooms and new deck.
Zillow last checked: 8 hours ago
Listing updated: April 12, 2025 at 06:44am
Listed by:
LINDSAY MILBY 434-962-9148,
LORING WOODRIFF REAL ESTATE ASSOCIATES
Bought with:
LORING WOODRIFF, 0225058612
LORING WOODRIFF REAL ESTATE ASSOCIATES
Source: CAAR,MLS#: 661493 Originating MLS: Charlottesville Area Association of Realtors
Originating MLS: Charlottesville Area Association of Realtors
Facts & features
Interior
Bedrooms & bathrooms
- Bedrooms: 3
- Bathrooms: 2
- Full bathrooms: 2
- Main level bathrooms: 2
- Main level bedrooms: 3
Primary bedroom
- Level: First
Bedroom
- Level: First
Primary bathroom
- Level: First
Bathroom
- Level: First
Other
- Level: First
Bonus room
- Level: Second
Dining room
- Level: First
Family room
- Level: First
Foyer
- Level: First
Great room
- Level: First
Kitchen
- Level: First
Laundry
- Level: First
Sunroom
- Level: First
Utility room
- Level: First
Heating
- Heat Pump
Cooling
- Heat Pump
Appliances
- Included: Dishwasher, Disposal, Gas Range, Refrigerator
- Laundry: Washer Hookup, Dryer Hookup, Sink
Features
- Double Vanity, Primary Downstairs, Remodeled, Skylights, Entrance Foyer, Kitchen Island, Recessed Lighting, Utility Room, Vaulted Ceiling(s)
- Flooring: Hardwood
- Windows: Skylight(s)
- Basement: Crawl Space
- Has fireplace: Yes
- Fireplace features: Wood Burning
Interior area
- Total structure area: 3,491
- Total interior livable area: 2,983 sqft
- Finished area above ground: 2,983
- Finished area below ground: 0
Property
Parking
- Total spaces: 2
- Parking features: Asphalt, Attached, Garage, Garage Door Opener
- Attached garage spaces: 2
Features
- Levels: One
- Stories: 1
- Patio & porch: Deck
- Exterior features: Mature Trees/Landscape
- Has view: Yes
- View description: Trees/Woods
Lot
- Size: 2.53 Acres
- Features: Cul-De-Sac, Native Plants, Private, Secluded, Wooded
Details
- Parcel number: 04200000012900
- Zoning description: RA Rural Area
Construction
Type & style
- Home type: SingleFamily
- Architectural style: Contemporary
- Property subtype: Single Family Residence
Materials
- Stick Built, Wood Siding
- Foundation: Block
- Roof: Composition,Shingle
Condition
- Updated/Remodeled
- New construction: No
- Year built: 1983
Utilities & green energy
- Sewer: Septic Tank
- Water: Private, Well
- Utilities for property: Cable Available, Propane
Community & neighborhood
Community
- Community features: River
Location
- Region: Charlottesville
- Subdivision: WHIPPOORWILL HOLLOW
Price history
| Date | Event | Price |
|---|---|---|
| 4/11/2025 | Sold | $965,000+10.3%$323/sqft |
Source: | ||
| 3/10/2025 | Pending sale | $875,000$293/sqft |
Source: | ||
| 3/5/2025 | Listed for sale | $875,000$293/sqft |
Source: | ||
Public tax history
| Year | Property taxes | Tax assessment |
|---|---|---|
| 2025 | $6,507 +12.3% | $727,900 +7.3% |
| 2024 | $5,794 +11.4% | $678,400 +11.4% |
| 2023 | $5,199 +6.5% | $608,800 +6.5% |
Find assessor info on the county website
Neighborhood: 22901
Nearby schools
GreatSchools rating
- 8/10Meriwether Lewis Elementary SchoolGrades: K-5Distance: 1.1 mi
- 7/10Joseph T Henley Middle SchoolGrades: 6-8Distance: 6.9 mi
- 9/10Western Albemarle High SchoolGrades: 9-12Distance: 7.1 mi
Schools provided by the listing agent
- Elementary: Ivy Elementary
- Middle: Henley
- High: Western Albemarle
Source: CAAR. This data may not be complete. We recommend contacting the local school district to confirm school assignments for this home.
Get pre-qualified for a loan
At Zillow Home Loans, we can pre-qualify you in as little as 5 minutes with no impact to your credit score.An equal housing lender. NMLS #10287.
Sell with ease on Zillow
Get a Zillow Showcase℠ listing at no additional cost and you could sell for —faster.
$1,038,000
2% more+$20,760
With Zillow Showcase(estimated)$1,058,760

