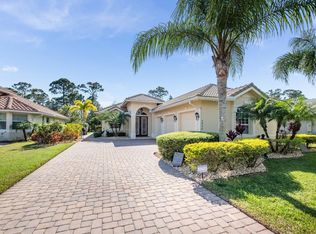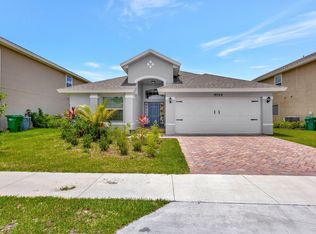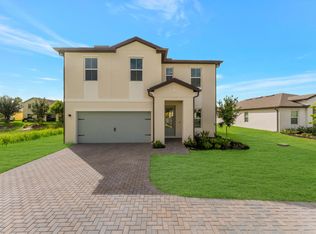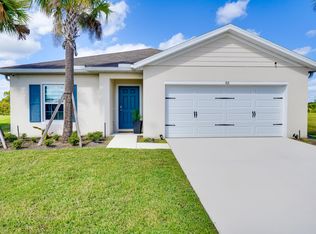Discover this serene sanctuary in Meadowood Golf and Tennis Club. This 2019-built 2-bedroom, 2-bathroom home with a den/3rd bedroom, offers an open-concept layout with stunning woodlands views and volume ceilings. Features tile flooring throughout and a gourmet kitchen with stainless steel appliances, quartz countertops, a generously sized island, glass tile backsplash and 42-inch custom cabinets. Impact-resistant windows and doors, 2023 AC and a guard gate for added peace of mind, this home provides both comfort and security.Additional highlights include a golf cart garage, Generous primary bathroom shower, dual vanities and two closets. Maintenance fee includes water, sewer and cable. Optional Golf and Tennis Club memberships available. Quick access to freeways for an easy commute
For sale
Price cut: $10K (12/2)
$405,000
2664 Conifer Drive, Fort Pierce, FL 34951
2beds
1,832sqft
Est.:
Single Family Residence
Built in 2019
9,757 Square Feet Lot
$-- Zestimate®
$221/sqft
$300/mo HOA
What's special
Generously sized islandQuartz countertopsStunning woodlands viewsOpen-concept layoutGourmet kitchenVolume ceilingsTile flooring
- 265 days |
- 191 |
- 4 |
Zillow last checked: 8 hours ago
Listing updated: December 02, 2025 at 01:26am
Listed by:
Gretchen Queen 772-486-8188,
One Sotheby's Intl. Realty
Source: BeachesMLS,MLS#: RX-11073287 Originating MLS: Beaches MLS
Originating MLS: Beaches MLS
Tour with a local agent
Facts & features
Interior
Bedrooms & bathrooms
- Bedrooms: 2
- Bathrooms: 2
- Full bathrooms: 2
Rooms
- Room types: Den/Office
Primary bedroom
- Level: M
- Area: 210 Square Feet
- Dimensions: 15 x 14
Bedroom 2
- Level: M
- Area: 156 Square Feet
- Dimensions: 12 x 13
Den
- Level: M
- Area: 143 Square Feet
- Dimensions: 11 x 13
Dining room
- Level: M
- Area: 120 Square Feet
- Dimensions: 10 x 12
Kitchen
- Level: M
- Area: 150 Square Feet
- Dimensions: 15 x 10
Living room
- Level: M
- Area: 400 Square Feet
- Dimensions: 25 x 16
Heating
- Central
Cooling
- Central Air
Appliances
- Included: Cooktop, Dishwasher, Disposal, Microwave, Refrigerator, Wall Oven, Electric Water Heater
- Laundry: Inside
Features
- Kitchen Island, Split Bedroom, Volume Ceiling, Walk-In Closet(s)
- Flooring: Ceramic Tile
- Windows: Impact Glass (Complete)
Interior area
- Total structure area: 2,759
- Total interior livable area: 1,832 sqft
Video & virtual tour
Property
Parking
- Total spaces: 2
- Parking features: 2+ Spaces, Garage - Attached, Golf Cart Garage, Auto Garage Open
- Attached garage spaces: 2
Features
- Stories: 1
- Patio & porch: Covered Patio
- Exterior features: Auto Sprinkler
- Waterfront features: None
Lot
- Size: 9,757 Square Feet
- Features: < 1/4 Acre
Details
- Parcel number: 133450600130006
- Zoning: Planne
Construction
Type & style
- Home type: SingleFamily
- Property subtype: Single Family Residence
Materials
- CBS
- Roof: Concrete
Condition
- Resale
- New construction: No
- Year built: 2019
Utilities & green energy
- Sewer: Public Sewer
- Water: Public
- Utilities for property: Cable Connected, Electricity Connected
Community & HOA
Community
- Features: Clubhouse, Golf, Manager on Site, Putting Green, Tennis Court(s), Golf Purchase, Social Membership Available, Gated
- Security: Gated with Guard
- Subdivision: First Replat In Meadowood Unit Three
HOA
- Has HOA: Yes
- Services included: Cable TV, Common R.E. Tax, Management Fees, Sewer, Water
- HOA fee: $300 monthly
- Application fee: $0
Location
- Region: Fort Pierce
Financial & listing details
- Price per square foot: $221/sqft
- Tax assessed value: $374,700
- Annual tax amount: $4,968
- Date on market: 3/20/2025
- Listing terms: Cash,Conventional,FHA,VA Loan
- Electric utility on property: Yes
Estimated market value
Not available
Estimated sales range
Not available
Not available
Price history
Price history
| Date | Event | Price |
|---|---|---|
| 12/2/2025 | Price change | $405,000-2.4%$221/sqft |
Source: | ||
| 7/2/2025 | Price change | $415,000-3.3%$227/sqft |
Source: | ||
| 5/27/2025 | Price change | $429,000-4.7%$234/sqft |
Source: | ||
| 3/20/2025 | Listed for sale | $450,000+50%$246/sqft |
Source: | ||
| 10/25/2019 | Sold | $300,000+0%$164/sqft |
Source: | ||
Public tax history
Public tax history
| Year | Property taxes | Tax assessment |
|---|---|---|
| 2024 | $4,969 +2.1% | $276,561 +3% |
| 2023 | $4,866 +4.7% | $268,506 +3% |
| 2022 | $4,646 -0.2% | $260,686 +3% |
Find assessor info on the county website
BuyAbility℠ payment
Est. payment
$3,130/mo
Principal & interest
$1959
Property taxes
$729
Other costs
$442
Climate risks
Neighborhood: 34951
Nearby schools
GreatSchools rating
- 6/10Lakewood Park Elementary SchoolGrades: PK-5Distance: 3.3 mi
- 5/10Dan Mccarty SchoolGrades: 6-8Distance: 6.6 mi
- 2/10Fort Pierce Westwood High SchoolGrades: 9-12Distance: 3.5 mi
- Loading
- Loading





