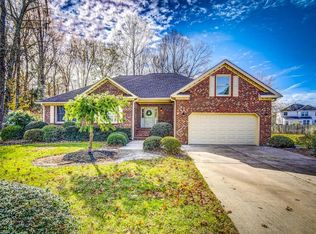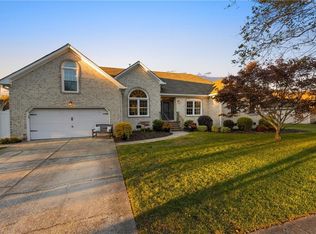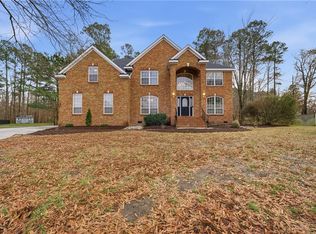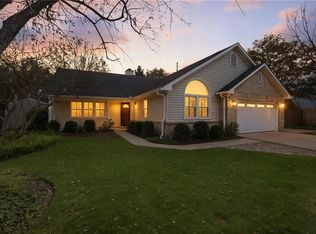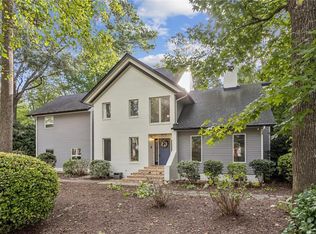Style and elegance can be yours! Enjoy life both inside and out in this newly remodeled home. Your friends and family will be envious with the open floor plan and new kitchen with granite countertops; stainless-steel appliances separated from the family room by an island with additional storage. Spend your summer outdoors on the multi-level decks or winter inside spending time with that special someone cozied up in front of the gas fireplace. But wait until you see the primary suite with walk in closet and bathroom right out of your favorite magazine with a large double shower. Add in laminate floors throughout, large yard, 2 car garage and you will never want to leave. Time to start packing!
For sale
$895,000
2664 Elson Green Ave, Virginia Beach, VA 23456
4beds
2,924sqft
Est.:
Single Family Residence
Built in 1994
-- sqft lot
$890,500 Zestimate®
$306/sqft
$-- HOA
What's special
Gas fireplaceLarge double showerOpen floor planLarge yardMulti-level decksIsland with additional storageStainless-steel appliances
- 128 days |
- 842 |
- 44 |
Zillow last checked: 8 hours ago
Listing updated: October 18, 2025 at 08:30pm
Listed by:
Tyler Shelton,
RE/MAX Allegiance 757-490-7300
Source: REIN Inc.,MLS#: 10595928
Tour with a local agent
Facts & features
Interior
Bedrooms & bathrooms
- Bedrooms: 4
- Bathrooms: 3
- Full bathrooms: 2
- 1/2 bathrooms: 1
Rooms
- Room types: Breakfast Area, PBR with Bath, Office/Study, Utility Room
Heating
- Forced Air, Heat Pump, Natural Gas
Cooling
- Central Air, Heat Pump
Appliances
- Included: Dishwasher, Disposal, ENERGY STAR Qualified Appliances, Microwave, Electric Range, Refrigerator, Gas Water Heater
- Laundry: Dryer Hookup, Washer Hookup
Features
- Primary Sink-Double, Walk-In Closet(s), Ceiling Fan(s), Pantry
- Flooring: Ceramic Tile, Laminate/LVP
- Basement: Crawl Space
- Attic: Scuttle,Walk-In
- Number of fireplaces: 1
- Fireplace features: Fireplace Gas-natural
Interior area
- Total interior livable area: 2,924 sqft
Video & virtual tour
Property
Parking
- Total spaces: 2
- Parking features: Garage Att 2 Car, 4 Space, Driveway, On Street
- Attached garage spaces: 2
- Has uncovered spaces: Yes
Accessibility
- Accessibility features: Front-mounted Range Controls, Main Floor Laundry, Pocket Doors
Features
- Stories: 2
- Patio & porch: Deck, Patio
- Pool features: None
- Fencing: Back Yard,Decorative,Privacy,Fenced
- Has view: Yes
- View description: Trees/Woods
- Waterfront features: Not Waterfront
- Frontage length: 114
Lot
- Features: Wooded
Details
- Parcel number: 24146321190000
- Other equipment: Pump
Construction
Type & style
- Home type: SingleFamily
- Architectural style: Traditional
- Property subtype: Single Family Residence
Materials
- Brick, Vinyl Siding
- Roof: Asphalt Shingle
Condition
- Rehabilitated
- New construction: No
- Year built: 1994
Utilities & green energy
- Sewer: City/County
- Water: City/County, Well
- Utilities for property: Cable Hookup
Community & HOA
Community
- Subdivision: Southern Woods
HOA
- Has HOA: No
Location
- Region: Virginia Beach
Financial & listing details
- Price per square foot: $306/sqft
- Tax assessed value: $560,100
- Annual tax amount: $5,432
- Date on market: 8/4/2025
Estimated market value
$890,500
$846,000 - $935,000
$3,410/mo
Price history
Price history
Price history is unavailable.
Public tax history
Public tax history
| Year | Property taxes | Tax assessment |
|---|---|---|
| 2024 | $5,545 +13.4% | $560,100 +13.4% |
| 2023 | $4,891 +8.8% | $494,000 +8.8% |
| 2022 | $4,495 +7.6% | $454,000 +7.6% |
Find assessor info on the county website
BuyAbility℠ payment
Est. payment
$5,194/mo
Principal & interest
$4292
Property taxes
$589
Home insurance
$313
Climate risks
Neighborhood: Princess Anne
Nearby schools
GreatSchools rating
- 8/10Red Mill Elementary SchoolGrades: PK-5Distance: 0.4 mi
- 9/10Princess Anne Middle SchoolGrades: 6-8Distance: 3.2 mi
- 9/10Floyd Kellam High SchoolGrades: 9-12Distance: 3.7 mi
Schools provided by the listing agent
- Elementary: Red Mill Elementary
- Middle: Princess Anne Middle
- High: Kellam
Source: REIN Inc.. This data may not be complete. We recommend contacting the local school district to confirm school assignments for this home.
- Loading
- Loading
