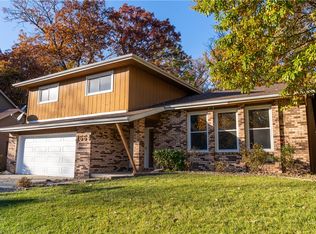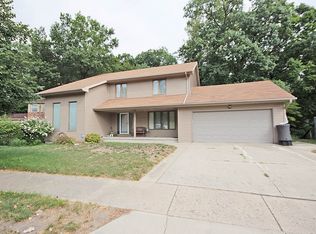Sold for $240,000
$240,000
2664 Forrest Green Dr, Decatur, IL 62521
5beds
3,718sqft
Single Family Residence
Built in 1974
0.27 Acres Lot
$270,500 Zestimate®
$65/sqft
$3,312 Estimated rent
Home value
$270,500
$230,000 - $319,000
$3,312/mo
Zestimate® history
Loading...
Owner options
Explore your selling options
What's special
This 4 bedroom tri-level WITH a finished basement as well has all the room your growing family needs. 2 living spaces, an eat in kitchen and extra dining room for those family gatherings. The finished basement offers a bar with a booth and another possible bedroom, with a spacious living room area and truthfully, could be a teenagers space or in-law quarters. Tons room to spread out. Walk out onto the multiple level (4) deck overlooking the wooded back yard. Tons of wildlife to enjoy. This large home sits in a desirable South Shores neighborhood with sidewalks, which makes for great evening walks.
You just don't find homes with this much space often - come check it out before it's too late!
2 Furnaces, 2 Hot Water Heaters, Main Furnace 2017, Roof 2018, Kitchen and Master Bath remodel 2019.
Zillow last checked: 8 hours ago
Listing updated: February 03, 2025 at 07:51am
Listed by:
Valerie Wallace 217-422-3335,
Main Place Real Estate
Bought with:
LaShawn Fields, 475202594
Keller Williams Realty - Decatur
Source: CIBR,MLS#: 6247813 Originating MLS: Central Illinois Board Of REALTORS
Originating MLS: Central Illinois Board Of REALTORS
Facts & features
Interior
Bedrooms & bathrooms
- Bedrooms: 5
- Bathrooms: 4
- Full bathrooms: 3
- 1/2 bathrooms: 1
Primary bedroom
- Level: Upper
Bedroom
- Level: Upper
Bedroom
- Level: Upper
Bedroom
- Level: Upper
Bedroom
- Level: Lower
Primary bathroom
- Level: Upper
Basement
- Level: Lower
Dining room
- Level: Main
Family room
- Level: Main
Other
- Level: Upper
Other
- Level: Lower
Half bath
- Level: Main
Kitchen
- Level: Main
Living room
- Level: Main
Other
- Level: Lower
Heating
- Electric, Forced Air
Cooling
- Central Air
Appliances
- Included: Cooktop, Dryer, Dishwasher, Electric Water Heater, Disposal, Microwave, Oven, Range, Refrigerator, Range Hood, Washer
Features
- Fireplace, Bath in Primary Bedroom
- Windows: Replacement Windows
- Basement: Finished,Full
- Number of fireplaces: 2
- Fireplace features: Wood Burning
Interior area
- Total structure area: 3,718
- Total interior livable area: 3,718 sqft
- Finished area above ground: 1,782
- Finished area below ground: 1,364
Property
Parking
- Total spaces: 2
- Parking features: Attached, Garage
- Attached garage spaces: 2
Features
- Levels: Three Or More,Multi/Split
- Stories: 3
- Patio & porch: Deck
- Exterior features: Deck
Lot
- Size: 0.27 Acres
Details
- Parcel number: 041226406024
- Zoning: MUN
- Special conditions: None
Construction
Type & style
- Home type: SingleFamily
- Architectural style: Tri-Level
- Property subtype: Single Family Residence
Materials
- Brick, Wood Siding
- Foundation: Basement
- Roof: Shingle
Condition
- Year built: 1974
Utilities & green energy
- Sewer: Public Sewer
- Water: Public
Community & neighborhood
Location
- Region: Decatur
- Subdivision: Forrest Green Add
Other
Other facts
- Road surface type: Concrete
Price history
| Date | Event | Price |
|---|---|---|
| 1/31/2025 | Sold | $240,000+0%$65/sqft |
Source: | ||
| 1/21/2025 | Pending sale | $239,900$65/sqft |
Source: | ||
| 12/31/2024 | Contingent | $239,900$65/sqft |
Source: | ||
| 11/26/2024 | Price change | $239,900-1.3%$65/sqft |
Source: | ||
| 10/21/2024 | Listed for sale | $243,000+18.5%$65/sqft |
Source: Owner Report a problem | ||
Public tax history
| Year | Property taxes | Tax assessment |
|---|---|---|
| 2024 | $6,829 +1.2% | $76,541 +3.7% |
| 2023 | $6,751 +46% | $73,831 +31.4% |
| 2022 | $4,623 +8.3% | $56,201 +7.1% |
Find assessor info on the county website
Neighborhood: 62521
Nearby schools
GreatSchools rating
- 2/10South Shores Elementary SchoolGrades: K-6Distance: 0.5 mi
- 1/10Stephen Decatur Middle SchoolGrades: 7-8Distance: 5.4 mi
- 2/10Eisenhower High SchoolGrades: 9-12Distance: 1.5 mi
Schools provided by the listing agent
- District: Decatur Dist 61
Source: CIBR. This data may not be complete. We recommend contacting the local school district to confirm school assignments for this home.
Get pre-qualified for a loan
At Zillow Home Loans, we can pre-qualify you in as little as 5 minutes with no impact to your credit score.An equal housing lender. NMLS #10287.

